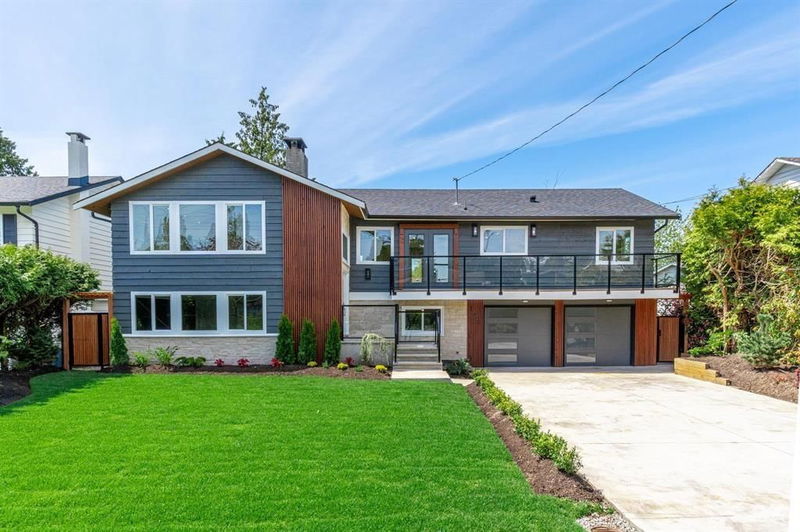Key Facts
- MLS® #: R2945128
- Property ID: SIRC2171054
- Property Type: Residential, Single Family Detached
- Living Space: 3,210 sq.ft.
- Lot Size: 0.17 ac
- Year Built: 1966
- Bedrooms: 5
- Bathrooms: 3
- Parking Spaces: 5
- Listed By:
- RE/MAX City Realty
Property Description
Move-in ready! Welcome to your new smart home with integrated systems that show like a 10! This stunning property has it all, featuring 6 bedrooms & 3 bathrooms, plus a BONUS income generating 2-bedroom LEGAL SUITE and separate additional office space. Discover this exquisite family home where contemporary design meets style. The open-concept floor plan seamlessly blends living & entertaining spaces. Entertain guests in your newer kitchen, boasting a generous-sized quartz island, white shaker cabinets throughout w/added storage, & gas range. Living Room boasts ample windows for the French doors open to a walkout patio leading to your covered deck, overlooking multiple grass areas perfect for relaxation & entertainment. This home is a must see!
Rooms
- TypeLevelDimensionsFlooring
- KitchenMain10' 9.6" x 11' 11"Other
- KitchenBelow12' 2" x 13' 9.6"Other
- Flex RoomMain10' x 8' 6.9"Other
- Home officeBelow10' x 13'Other
- Primary bedroomMain13' 2" x 10' 8"Other
- Living roomMain17' x 14' 2"Other
- Dining roomMain12' 6" x 12' 9.6"Other
- BedroomMain9' 8" x 10' 5"Other
- BedroomMain9' 8" x 11' 5"Other
- Living roomBelow12' 8" x 14' 8"Other
- Primary bedroomBelow12' 6.9" x 11' 8"Other
- BedroomBelow8' 3.9" x 9' 3"Other
- Recreation RoomBelow18' 9.9" x 16' 6.9"Other
Listing Agents
Request More Information
Request More Information
Location
1325 53a Street, Delta, British Columbia, V4M 3E8 Canada
Around this property
Information about the area within a 5-minute walk of this property.
Request Neighbourhood Information
Learn more about the neighbourhood and amenities around this home
Request NowPayment Calculator
- $
- %$
- %
- Principal and Interest 0
- Property Taxes 0
- Strata / Condo Fees 0

