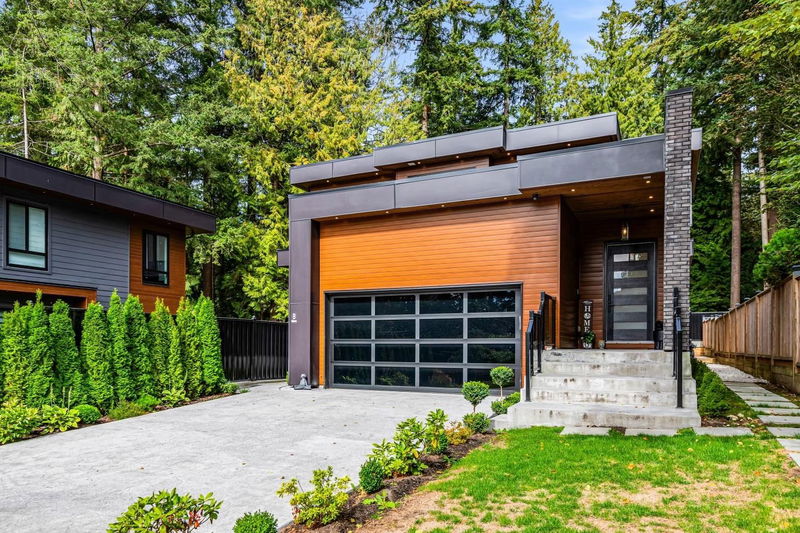Key Facts
- MLS® #: R2944597
- Property ID: SIRC2168161
- Property Type: Residential, Single Family Detached
- Living Space: 4,671 sq.ft.
- Lot Size: 0.47 ac
- Year Built: 2022
- Bedrooms: 6
- Bathrooms: 5+2
- Parking Spaces: 6
- Listed By:
- Stonehaus Realty Corp.
Property Description
Welcome to your dream home in Sunshine Hills! This 4600+ sqft luxury residence is perfectly situated on a quiet street backing onto a lush forest. Imagine waking up each morning in the tranquility of nature, yet being just minutes away from all amenities. Main floor is thoughtfully designed with a master bedroom with en-suite (perfect for in-laws or guests), a home office, & a wok kitchen. On the upper floor, the master suite features a built-in vanity, expansive walk-in closet, and a spa-inspired en-suite. For those seeking entertainment and relaxation the lower level offers a rec room with a wet bar, and theatre room - perfect for hosting gatherings or enjoying a quiet evening with the family. Legal 2-bedroom basement suite offers versatility for extended family living or rental income.
Rooms
- TypeLevelDimensionsFlooring
- Home officeMain10' x 11'Other
- Primary bedroomAbove13' 9" x 19' 9.6"Other
- BedroomAbove16' x 13'Other
- BedroomAbove11' 9.6" x 10' 9.9"Other
- Media / EntertainmentBelow14' x 16' 9"Other
- Recreation RoomBelow17' 6.9" x 19' 11"Other
- PlayroomBelow10' 9" x 12' 3"Other
- Bar RoomBelow6' 9.9" x 9' 9.6"Other
- FoyerMain11' 2" x 6' 9"Other
- BedroomBelow10' 3" x 11'Other
- FoyerBelow3' 9" x 7' 5"Other
- KitchenBelow7' 5" x 7' 5"Other
- BedroomBelow9' 3" x 10' 8"Other
- Living roomMain10' 9.9" x 14' 8"Other
- Laundry roomMain6' 6" x 10' 6.9"Other
- Flex RoomMain12' 3.9" x 13' 9"Other
- Dining roomMain9' x 14' 8"Other
- Family roomMain16' 2" x 15'Other
- KitchenMain13' 5" x 12' 3.9"Other
- Wok KitchenMain6' 11" x 12' 2"Other
- Primary bedroomMain10' 9.6" x 12' 11"Other
Listing Agents
Request More Information
Request More Information
Location
5673 Fairlight Crescent, Delta, British Columbia, V4E 1B3 Canada
Around this property
Information about the area within a 5-minute walk of this property.
Request Neighbourhood Information
Learn more about the neighbourhood and amenities around this home
Request NowPayment Calculator
- $
- %$
- %
- Principal and Interest 0
- Property Taxes 0
- Strata / Condo Fees 0

