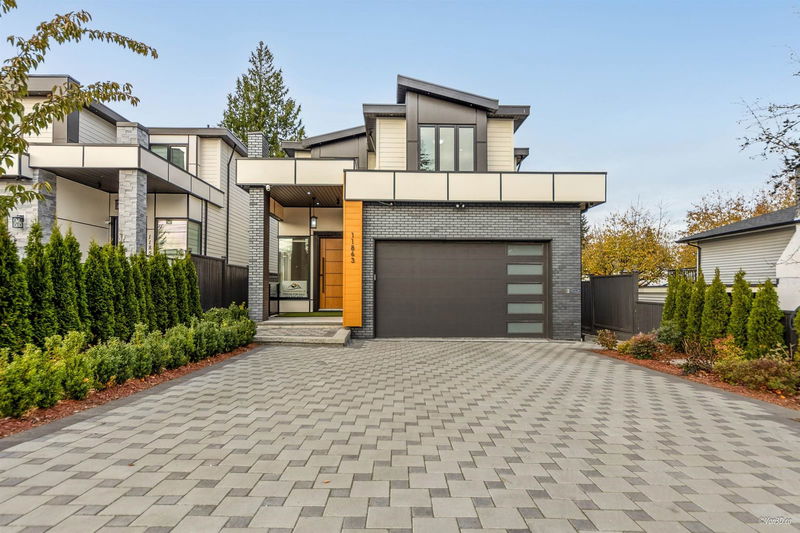Key Facts
- MLS® #: R2943148
- Property ID: SIRC2163608
- Property Type: Residential, Single Family Detached
- Living Space: 3,942 sq.ft.
- Lot Size: 0.11 ac
- Year Built: 2023
- Bedrooms: 4+3
- Bathrooms: 6
- Parking Spaces: 6
- Listed By:
- Maple Leaf 1st Realty Ltd.
Property Description
Welcome to your dream home in the vibrant Annieville area of Delta! This stunning property features a generous 3,942 square feet of beautifully designed living space across three floors, boasting 7 spacious bedrooms and 6 full bathrooms, including a versatile 2-bedroom suite perfect for guests or rental income. Enjoy year-round comfort with modern amenities such as air conditioning, a backup generator, surround sound, and radiant floor heating. With two expansive sundecks and a cozy balcony, perfect for entertaining or relaxing; this prime location offers unbeatable convenience, with nearby transit, top-rated schools, highways, and shopping centers—making it an ideal fit for families and savvy investors alike. Don't miss the opportunity to call this remarkable property your own!
Rooms
- TypeLevelDimensionsFlooring
- BedroomAbove13' 9.6" x 13' 9.6"Other
- BedroomAbove13' 9.6" x 13' 9.6"Other
- Laundry roomAbove3' x 5'Other
- KitchenBasement3' x 14'Other
- BedroomBasement10' 3.9" x 10' 6.9"Other
- BedroomBasement10' 3.9" x 11' 5"Other
- Recreation RoomBasement12' 6.9" x 14' 6.9"Other
- BedroomBasement10' 5" x 15'Other
- Living roomBasement14' x 15' 2"Other
- Bar RoomBasement3' x 6'Other
- FoyerMain8' 9.6" x 10' 6.9"Other
- Living roomMain14' 6" x 22'Other
- Family roomMain14' x 15' 2"Other
- KitchenMain4' 3.9" x 15' 2"Other
- Wok KitchenMain6' 11" x 7' 11"Other
- Dining roomMain8' 6.9" x 10' 5"Other
- Primary bedroomAbove14' 9.6" x 15' 2"Other
- Walk-In ClosetAbove6' x 9' 6.9"Other
- BedroomAbove10' 5" x 12' 11"Other
Listing Agents
Request More Information
Request More Information
Location
11863 92 Avenue, Delta, British Columbia, V4C 3L5 Canada
Around this property
Information about the area within a 5-minute walk of this property.
Request Neighbourhood Information
Learn more about the neighbourhood and amenities around this home
Request NowPayment Calculator
- $
- %$
- %
- Principal and Interest 0
- Property Taxes 0
- Strata / Condo Fees 0

