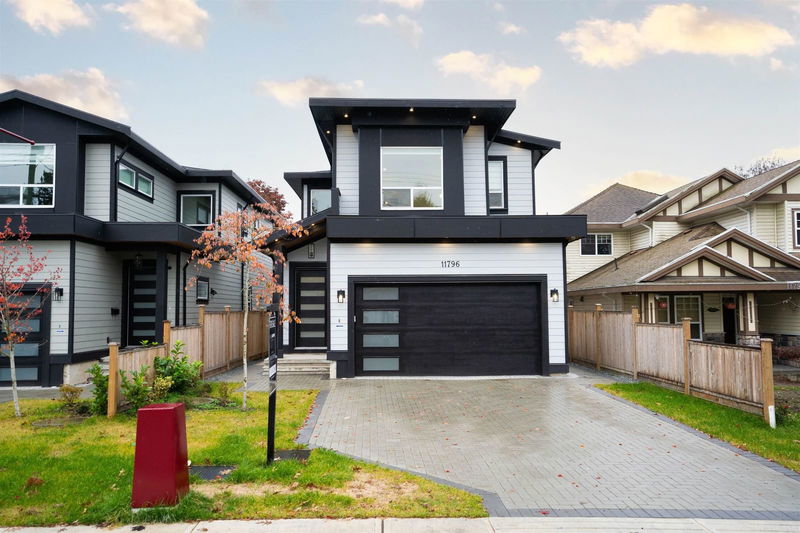Key Facts
- MLS® #: R2940766
- Property ID: SIRC2153088
- Property Type: Residential, Single Family Detached
- Living Space: 3,379 sq.ft.
- Lot Size: 0.10 ac
- Year Built: 2024
- Bedrooms: 5+2
- Bathrooms: 6
- Parking Spaces: 6
- Listed By:
- eXp Realty of Canada, Inc.
Property Description
This stunning brand-new custom-built home offers a perfect blend of modern design and high-end finishes. With 7 bedrooms and 6 bathrooms, it features a bright, open layout, a chef’s kitchen with stainless steel appliances, quartz countertops, and a wok kitchen. The family room boasts a built-in entertainment unit, with elegant laminate flooring throughout. Upstairs includes 4 bedrooms, highlighted by a primary suite with a huge walk-in closet and spa-like 5-piece ensuite. BONUS: 1-bedroom legal suite with the potential for a second suite. The property offers a double garage with parking for 6 cars. Ideally located near bridges, transit, parks, restaurants, and shopping. OPEN HOUSE SATURDAY & SUNDAY FROM 2:00 - 4:00pm (JANUARY 11th & 12th)
Rooms
- TypeLevelDimensionsFlooring
- BedroomAbove11' 8" x 12'Other
- BedroomAbove10' 6" x 11' 8"Other
- Laundry roomAbove5' 6" x 6' 6"Other
- Living roomBasement11' 8" x 15' 5"Other
- KitchenBasement11' x 10'Other
- BedroomBasement11' 8" x 12' 3.9"Other
- PlayroomBelow13' 9.9" x 14' 3.9"Other
- BedroomBasement10' 6" x 13' 9.9"Other
- Flex RoomBasement13' 9.9" x 17'Other
- FoyerMain5' 6" x 15' 8"Other
- BedroomMain10' 9.9" x 11' 8"Other
- Family roomMain12' x 16' 6"Other
- Dining roomMain10' x 13' 9.9"Other
- KitchenMain13' 9.9" x 20' 8"Other
- Wok KitchenMain6' 3.9" x 9' 6"Other
- Primary bedroomAbove12' 8" x 14'Other
- Walk-In ClosetAbove5' 3.9" x 6' 8"Other
- BedroomAbove12' 2" x 12' 8"Other
Listing Agents
Request More Information
Request More Information
Location
11796 84 Avenue, Delta, British Columbia, V4C 2M5 Canada
Around this property
Information about the area within a 5-minute walk of this property.
Request Neighbourhood Information
Learn more about the neighbourhood and amenities around this home
Request NowPayment Calculator
- $
- %$
- %
- Principal and Interest 0
- Property Taxes 0
- Strata / Condo Fees 0

