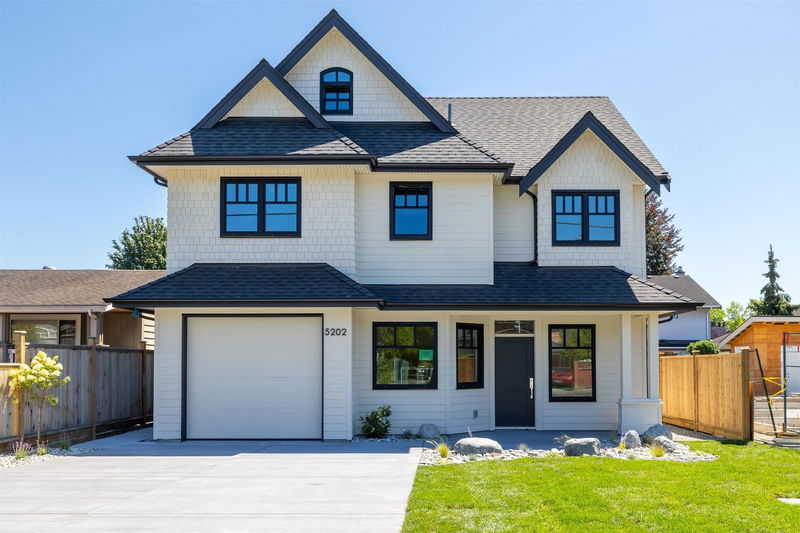Key Facts
- MLS® #: R2929693
- Property ID: SIRC2101038
- Property Type: Residential, Single Family Detached
- Living Space: 2,533 sq.ft.
- Lot Size: 0.09 ac
- Year Built: 2024
- Bedrooms: 4
- Bathrooms: 4+1
- Parking Spaces: 3
- Listed By:
- Royal LePage Regency Realty
Property Description
Welcome to the 1st of 2 built green homes in Lentel Constructions latest development. These are collections of carefully crafted, high quality, energy efficient homes. This 4 Bed + Den, 5 bath, 2533 sq ft home ftr’s timeless design coupled w/ an intelligent floor plan. Ftr's incl triple glazed windows, A/C, EV ready & pre-wired for solar panels. The home also ftr’s a 512 sq ft, 3rd storey media/flex space w/ full bathroom. Walking distance to Hawthorne Elementary, transit, walking trails, shopping and historic Ladner Village. Building practices, technology, and materials have changed over time, but one thing that hasn’t changed at Lentel is their passion for never compromising on quality, doing things right & constantly striving to be the builders that they would want in their own homes.
Rooms
- TypeLevelDimensionsFlooring
- BedroomAbove10' 2" x 11'Other
- Family roomAbove14' 9.6" x 24' 11"Other
- Living roomMain9' x 12' 6.9"Other
- Dining roomMain9' 9.6" x 12' 6.9"Other
- KitchenMain13' 11" x 13' 11"Other
- DenMain8' 9.9" x 9' 3.9"Other
- Laundry roomMain8' 6" x 8' 9.9"Other
- FoyerMain4' 9.6" x 8' 6"Other
- Primary bedroomAbove12' 8" x 14' 9"Other
- BedroomAbove10' 2" x 11' 3"Other
- BedroomAbove10' 2" x 11' 3"Other
Listing Agents
Request More Information
Request More Information
Location
5202 Westminster Avenue, Delta, British Columbia, V4K 2J2 Canada
Around this property
Information about the area within a 5-minute walk of this property.
Request Neighbourhood Information
Learn more about the neighbourhood and amenities around this home
Request NowPayment Calculator
- $
- %$
- %
- Principal and Interest 0
- Property Taxes 0
- Strata / Condo Fees 0

