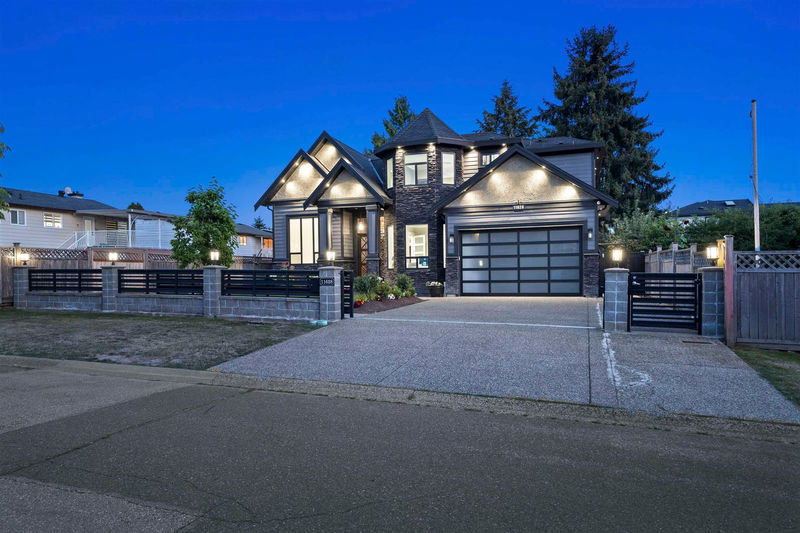Key Facts
- MLS® #: R2927403
- Property ID: SIRC2094294
- Property Type: Residential, Single Family Detached
- Living Space: 4,931 sq.ft.
- Lot Size: 0.20 ac
- Year Built: 2017
- Bedrooms: 5+3
- Bathrooms: 7
- Listed By:
- Sutton Group-Alliance R.E.S.
Property Description
Experience luxury living in this CUSTOM BUILT 3 level home. Sitting on a sprawling 8556sqft LANDSCAPED LOT, with nearly 5000sqft of living space, this well designed & cared for home has it all. The open concept main floor welcomes you with HIGH CEILINGS, spacious living area, a large family room, oversized island in kitchen & a BEDROOM on the main floor. Upstairs discover 4 bedrooms, ALL WITH THEIR OWN ENSUITES & WALK IN CLOSETS. The lower level is an entertainer's dream, complete with a HOME THEATRE, REC ROOM, BUILT IN SAUNA, & a separate 2 BEDROOM SUITE for rental income, with potential to add another suite. Additional features include A/C, a generator, well built shed, and a GATED DRIVEWAY, built-in speakers. Centrally located near schools, highways & shopping, this home is a must-see!
Rooms
- TypeLevelDimensionsFlooring
- BedroomAbove13' 8" x 13' 9.6"Other
- BedroomAbove11' x 13' 3.9"Other
- BedroomAbove16' 9" x 13'Other
- Media / EntertainmentBasement17' 6.9" x 18'Other
- Recreation RoomBasement15' 9" x 10' 6.9"Other
- BedroomBasement10' 9.6" x 10' 11"Other
- KitchenBasement21' 9" x 17' 3"Other
- BedroomBasement10' 5" x 11' 11"Other
- BedroomBasement9' 9.9" x 11' 11"Other
- SaunaBasement5' 3.9" x 7' 6"Other
- Living roomMain12' 9" x 11' 3.9"Other
- Dining roomMain8' 9.9" x 11' 3.9"Other
- Family roomMain18' 2" x 18' 9.9"Other
- NookMain20' 8" x 10'Other
- KitchenMain14' 6.9" x 12' 6"Other
- Wok KitchenMain14' 6.9" x 7' 3"Other
- BedroomMain13' 11" x 11' 9.9"Other
- Primary bedroomAbove14' 6.9" x 16' 2"Other
- Walk-In ClosetAbove5' 3.9" x 9'Other
Listing Agents
Request More Information
Request More Information
Location
11628 78a Avenue, Delta, British Columbia, V4C 6V8 Canada
Around this property
Information about the area within a 5-minute walk of this property.
Request Neighbourhood Information
Learn more about the neighbourhood and amenities around this home
Request NowPayment Calculator
- $
- %$
- %
- Principal and Interest 0
- Property Taxes 0
- Strata / Condo Fees 0

