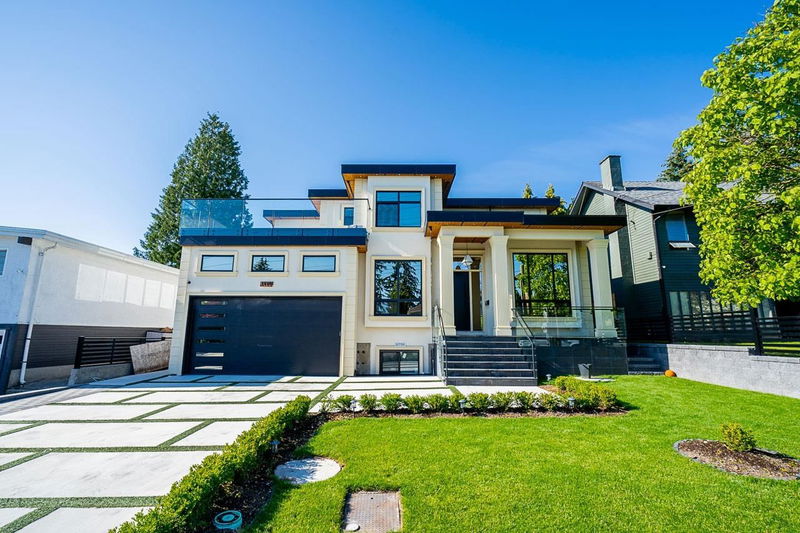Key Facts
- MLS® #: R2898179
- Property ID: SIRC1949685
- Property Type: Residential, Single Family Detached
- Living Space: 4,030 sq.ft.
- Lot Size: 0.14 ac
- Year Built: 2023
- Bedrooms: 8
- Bathrooms: 8+1
- Parking Spaces: 7
- Listed By:
- Royal LePage Global Force Realty
Property Description
Welcome Home! A meticulously custom-built house that fulfills all your needs. This stunning North Delta home introduces you to Luxury Living. Step into a house with elegant design and high-end finishing including reflective windows, turf-paved driveway, outdoor hot-tub, sleek lighting, smart switches, designer zigzag wood/tiles, heated floors, high-ceilings, patios, AC, tons of storage space and more! Comes with a master bedroom on the main floor! All top floor bedrooms come with their own washroom! 2 bedroom legal suite is tenanted to amazing tenants. HUGE Theatre room in the basement has a connected bedroom, washroom, and separate entrance with easy potential for another suite. Storage shed contains a full washroom with shower! Comes with 2-5-10 year warranty for the peace of your mind!
Rooms
- TypeLevelDimensionsFlooring
- Walk-In ClosetAbove6' x 9' 6"Other
- BedroomAbove11' 8" x 12'Other
- BedroomAbove10' x 12'Other
- BedroomAbove11' 2" x 11' 3"Other
- KitchenBelow5' 2" x 7'Other
- Media / EntertainmentBelow16' x 19' 6"Other
- BedroomBelow10' 3.9" x 14' 5"Other
- Living roomBelow14' 6" x 16' 3.9"Other
- KitchenBelow5' 2" x 7'Other
- Laundry roomBelow3' x 3'Other
- FoyerMain7' 2" x 9' 9.9"Other
- BedroomBelow9' 9.9" x 10'Other
- BedroomBelow10' x 11'Other
- Living roomMain11' 6" x 12' 6"Other
- Dining roomMain11' 6" x 10' 9"Other
- Family roomMain13' 8" x 17' 2"Other
- KitchenMain15' x 15' 6"Other
- Wok KitchenMain5' 9" x 12' 6"Other
- Primary bedroomMain9' 9.9" x 12' 9.9"Other
- Laundry roomMain5' 9" x 6'Other
- Primary bedroomAbove14' x 14' 6"Other
Listing Agents
Request More Information
Request More Information
Location
11759 74 Avenue, Delta, British Columbia, V4C 1E6 Canada
Around this property
Information about the area within a 5-minute walk of this property.
Request Neighbourhood Information
Learn more about the neighbourhood and amenities around this home
Request NowPayment Calculator
- $
- %$
- %
- Principal and Interest 0
- Property Taxes 0
- Strata / Condo Fees 0

