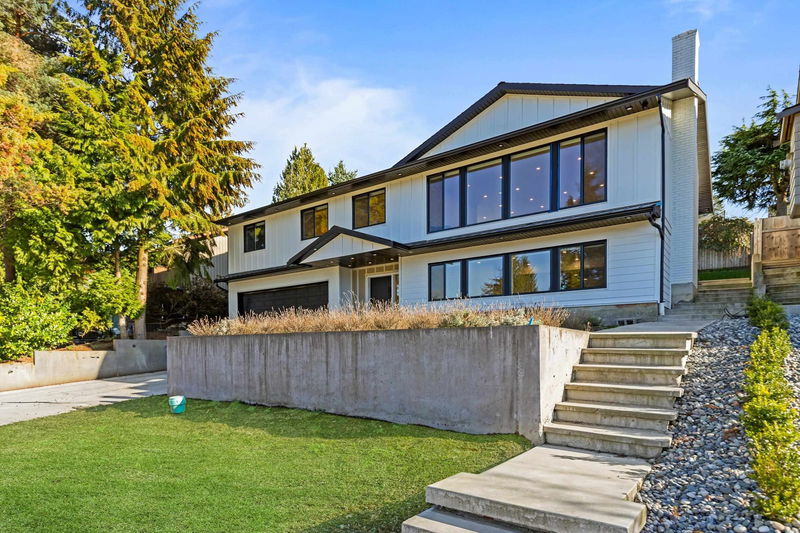Key Facts
- MLS® #: R3009700
- Property ID: SIRC2455174
- Property Type: Residential, Single Family Detached
- Living Space: 3,074 sq.ft.
- Lot Size: 7,722 sq.ft.
- Year Built: 1978
- Bedrooms: 5
- Bathrooms: 3+1
- Parking Spaces: 4
- Listed By:
- Oakwyn Realty Ltd.
Property Description
A COMPLETE PACKAGE! Nestled in quiet Chineside, a COMPLETELY reimagined 2 storey home combines modern luxury&natural beauty. Gorgeous main inc/expansive new windows flooding an open-concept space w/natural light&breathtaking INLET+MOUNTAIN views. Stylish engineered flooring. Custom dream kitchen w/waterfall island, premium appliances & premium cabinetry w/blum hinges is a focal point to living+dining, walkout to spacious South exp private tiered yard. A cozy primary bed w/luxurious ensuite+walk-in closet, +3 spacious beds. Customize your BSMT. Large 1 bed suite OR potential to retain rec room for above w/add'l wall! Overheight garage w/storage nook & rough-in driveway heat/lights. New furnace, A/C, tankless H/W, Sonos in&out, exterior siding, soffits, gutters! Future development-TO4 zone!
Rooms
- TypeLevelDimensionsFlooring
- Living roomMain18' x 21' 9"Other
- KitchenMain11' 9.6" x 22'Other
- Dining roomMain17' 8" x 16' 3.9"Other
- Primary bedroomMain13' 9" x 14' 9.6"Other
- Walk-In ClosetMain6' 6" x 5' 6"Other
- BedroomMain11' 11" x 10'Other
- BedroomMain11' 9.9" x 10'Other
- BedroomMain9' 8" x 10' 9.6"Other
- UtilityMain3' 5" x 3' 5"Other
- FoyerBelow15' 6.9" x 6' 2"Other
- Recreation RoomBelow28' 9.9" x 22' 3"Other
- KitchenBelow11' 9.6" x 15' 8"Other
- BedroomBelow9' 9" x 12' 6"Other
Listing Agents
Request More Information
Request More Information
Location
2314 Oneida Drive, Coquitlam, British Columbia, V3J 7A8 Canada
Around this property
Information about the area within a 5-minute walk of this property.
- 25.64% 50 to 64 年份
- 17.83% 35 to 49 年份
- 14.74% 20 to 34 年份
- 14.02% 65 to 79 年份
- 7.51% 15 to 19 年份
- 6.96% 10 to 14 年份
- 5.33% 5 to 9 年份
- 4.34% 0 to 4 年份
- 3.63% 80 and over
- Households in the area are:
- 81.45% Single family
- 16.04% Single person
- 2.47% Multi person
- 0.04% Multi family
- 170 370 $ Average household income
- 67 264 $ Average individual income
- People in the area speak:
- 81.73% English
- 4.71% Mandarin
- 2.4% Spanish
- 2.12% Korean
- 1.98% English and non-official language(s)
- 1.8% Russian
- 1.54% Yue (Cantonese)
- 1.48% Iranian Persian
- 1.31% French
- 0.92% German
- Housing in the area comprises of:
- 75.96% Single detached
- 16.69% Duplex
- 7.1% Row houses
- 0.25% Semi detached
- 0% Apartment 1-4 floors
- 0% Apartment 5 or more floors
- Others commute by:
- 12.82% Public transit
- 5.51% Foot
- 4.14% Other
- 0% Bicycle
- 26.32% High school
- 25.39% Bachelor degree
- 17.63% College certificate
- 9.8% Trade certificate
- 9.49% Did not graduate high school
- 7.12% Post graduate degree
- 4.24% University certificate
- The average are quality index for the area is 1
- The area receives 809.72 mm of precipitation annually.
- The area experiences 7.39 extremely hot days (28.85°C) per year.
Request Neighbourhood Information
Learn more about the neighbourhood and amenities around this home
Request NowPayment Calculator
- $
- %$
- %
- Principal and Interest $10,425 /mo
- Property Taxes n/a
- Strata / Condo Fees n/a

