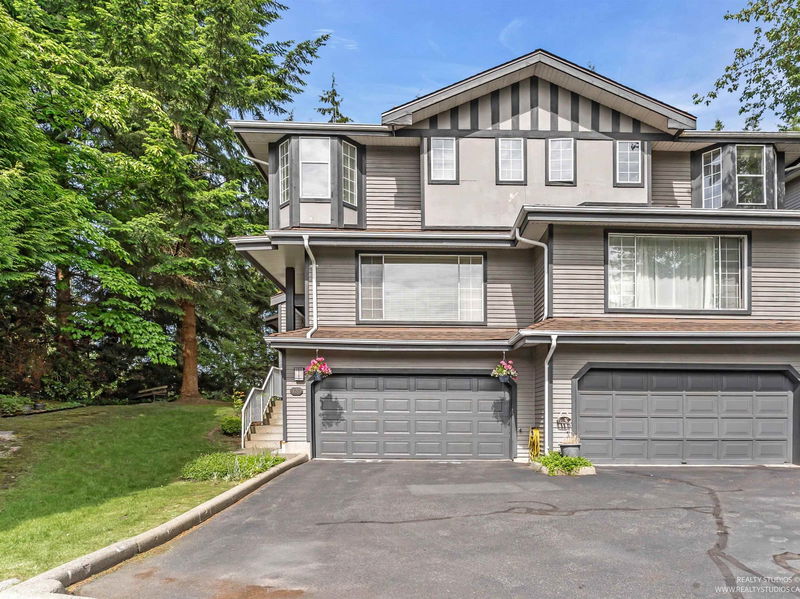Key Facts
- MLS® #: R3008847
- Property ID: SIRC2449022
- Property Type: Residential, Townhouse
- Living Space: 2,213 sq.ft.
- Year Built: 1994
- Bedrooms: 4
- Bathrooms: 2+1
- Parking Spaces: 2
- Listed By:
- Royal LePage Elite West
Property Description
This is your chance to upgrade to townhouse living at FOXRUN in Westwood Plateau! This family friendly layout offers a fully renovated kitchen/family room (2021) with a gorgeous island and walk-out access to the private fenced backyard on greenbelt, southeast facing sunken living room, providing loads of natural light, oversized bedrooms on the upper level with the primary bedroom having a large walk-in-closet and 5 pc ensuite. The lower level includes a full laundry room and flex space that could be used as a fourth bedroom, office, home gym... whatever you need! Add to this a double side-by-side garage plus convenient street parking for guests or your own extra space. Close to all levels of shops, services, schools, and transportation including Skytrain. This townhouse is a must-see!
Rooms
- TypeLevelDimensionsFlooring
- FoyerMain8' 6.9" x 6' 2"Other
- Living roomMain17' 3" x 14' 3"Other
- Dining roomMain12' x 11' 5"Other
- Family roomMain13' 5" x 9'Other
- KitchenMain11' 5" x 11' 9"Other
- Eating AreaMain7' 9.9" x 7'Other
- Primary bedroomAbove20' 2" x 14'Other
- Walk-In ClosetAbove9' x 6'Other
- BedroomAbove14' x 10' 3.9"Other
- BedroomAbove12' x 9' 6.9"Other
- Laundry roomBelow12' x 6'Other
- BedroomBelow14' x 13' 3"Other
- StorageBelow7' 2" x 6' 8"Other
Listing Agents
Request More Information
Request More Information
Location
2998 Robson Drive #120, Coquitlam, British Columbia, V3E 2X6 Canada
Around this property
Information about the area within a 5-minute walk of this property.
Request Neighbourhood Information
Learn more about the neighbourhood and amenities around this home
Request NowPayment Calculator
- $
- %$
- %
- Principal and Interest $5,859 /mo
- Property Taxes n/a
- Strata / Condo Fees n/a

