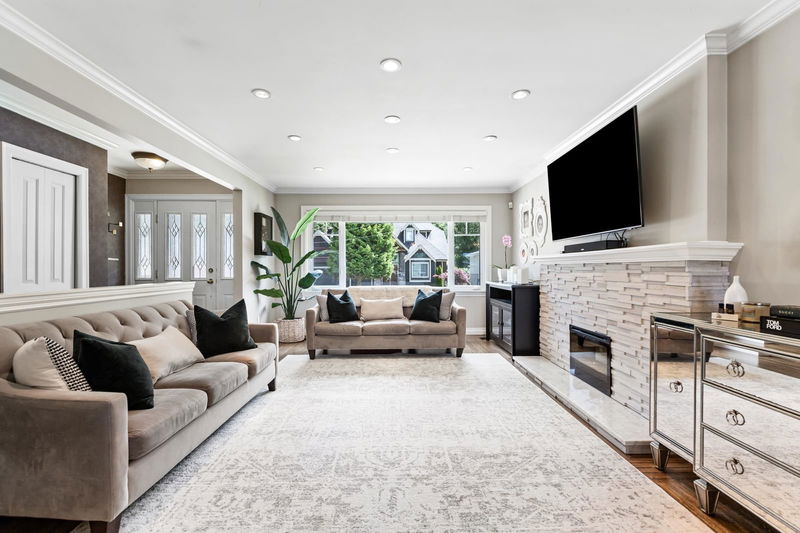Key Facts
- MLS® #: R3008557
- Property ID: SIRC2447258
- Property Type: Residential, Single Family Detached
- Living Space: 2,312 sq.ft.
- Lot Size: 7,590 sq.ft.
- Year Built: 1969
- Bedrooms: 4
- Bathrooms: 2
- Parking Spaces: 6
- Listed By:
- Oakwyn Realty Ltd.
Property Description
A DREAM COME TRUE! Once in a blue moon, gorgeously renovated, meticulously loved home set across from MUNDY PARK to compliment your lifestyle! Arrive to expansive newly finished driveway & charming curb appeal. Fully loaded 4 bedroom home completely+quality overhauled inside out, over the past years. Follow character hardwood through bright open main living+dining w/tiled fireplace & feature wall, smooth ceilings & extensive potlighting. Luxurious kitchen feat exquisite VIKING appliances & thoughtful cabinetry, set over cozy balcony & sprawling West exposed sunny corner yard, w/side gate access..Future opportunities? Below is bonus rec room w/rear yard access, spacious+bright 1 BEDROOM SUITE w/flat entry access! A/C! NEW ROOF! Playgrounds, trails, sports, new outdoor pool at your doorstep!
Rooms
- TypeLevelDimensionsFlooring
- FoyerMain3' 9.9" x 5' 6"Other
- Living roomMain18' 5" x 13' 2"Other
- Dining roomMain11' 6" x 8' 9.9"Other
- KitchenMain11' 9.6" x 15' 9.6"Other
- BedroomMain10' 5" x 8' 3"Other
- BedroomMain10' 6" x 12' 5"Other
- BedroomMain13' 5" x 8' 9.9"Other
- Laundry roomBelow8' 5" x 11' 8"Other
- Recreation RoomBelow25' 6.9" x 10' 9"Other
- KitchenBelow7' 5" x 12' 5"Other
- Dining roomBelow6' 2" x 12' 5"Other
- Living roomBelow15' 9.6" x 12' 5"Other
- BedroomBelow12' 11" x 14' 9"Other
Listing Agents
Request More Information
Request More Information
Location
672 Wilmot Street, Coquitlam, British Columbia, V3J 6P4 Canada
Around this property
Information about the area within a 5-minute walk of this property.
Request Neighbourhood Information
Learn more about the neighbourhood and amenities around this home
Request NowPayment Calculator
- $
- %$
- %
- Principal and Interest $8,666 /mo
- Property Taxes n/a
- Strata / Condo Fees n/a

