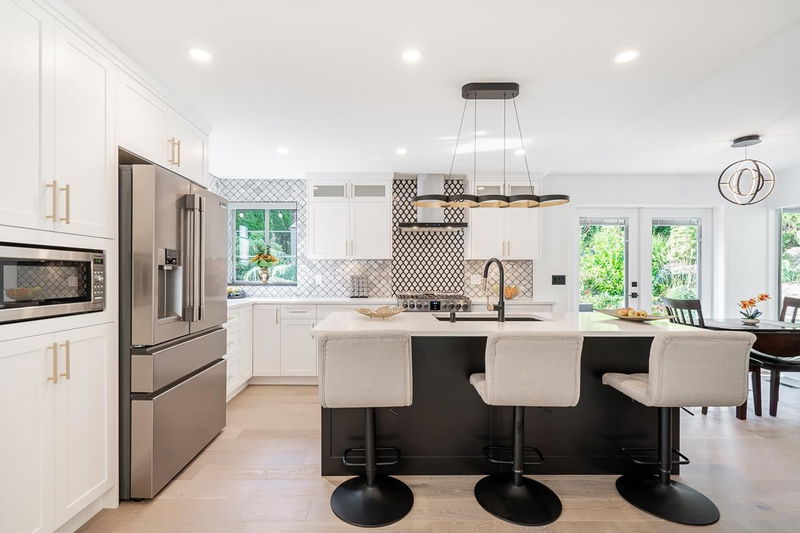Key Facts
- MLS® #: R3000866
- Property ID: SIRC2413704
- Property Type: Residential, Single Family Detached
- Living Space: 3,589 sq.ft.
- Lot Size: 8,050 sq.ft.
- Year Built: 1992
- Bedrooms: 4+2
- Bathrooms: 3+1
- Parking Spaces: 6
- Listed By:
- RE/MAX 2000 Realty
Property Description
Discover an exceptional opportunity to own a distinguished residence in the highly sought-after Westwood Plateau neighborhood. This sophisticated three-level home, set on an expansive 8,050 sqft lot, offers over 3,500 + sqft of luxurious living space. Elegantly designed, the property features five generously sized bedrooms and three elegant bathrooms. The sumptuous master suite is a private retreat, complete with a spa-like ensuite and a spacious walk-in closet. Recent enhancements include a brand-new roof, state-of-the-art kitchen, and modern appliances. Additionally, the property boasts a stylish, legal suite ready for an ideal tenant. Enjoy breathtaking mountain and city views from your beautifully manicured, private, and fenced backyard—perfect for entertaining. Call now to view!
Rooms
- TypeLevelDimensionsFlooring
- Living roomBelow13' 3" x 16' 6.9"Other
- FoyerBelow6' 11" x 6' 6"Other
- Laundry roomBelow7' 3.9" x 6' 6"Other
- Dining roomMain13' 3.9" x 12' 2"Other
- Family roomMain12' 3" x 12' 8"Other
- Eating AreaMain9' 3.9" x 11' 3.9"Other
- KitchenMain12' 8" x 8' 6.9"Other
- BedroomAbove11' 11" x 11' 6"Other
- BedroomAbove10' 9.6" x 11' 9.9"Other
- Primary bedroomAbove15' 5" x 19' 9.9"Other
- Walk-In ClosetAbove7' 6.9" x 6' 9.6"Other
- BedroomAbove10' 2" x 10' 2"Other
- UtilityBelow6' 2" x 6' 9.9"Other
- BedroomBasement9' 2" x 12' 3"Other
- BedroomBasement9' 3" x 13'Other
- Dining roomBasement12' 8" x 8' 11"Other
- Living roomBasement10' 9.6" x 10' 6"Other
- KitchenBasement10' 6" x 8' 2"Other
Listing Agents
Request More Information
Request More Information
Location
2637 Sandstone Crescent, Coquitlam, British Columbia, V3E 2T8 Canada
Around this property
Information about the area within a 5-minute walk of this property.
Request Neighbourhood Information
Learn more about the neighbourhood and amenities around this home
Request NowPayment Calculator
- $
- %$
- %
- Principal and Interest 0
- Property Taxes 0
- Strata / Condo Fees 0

