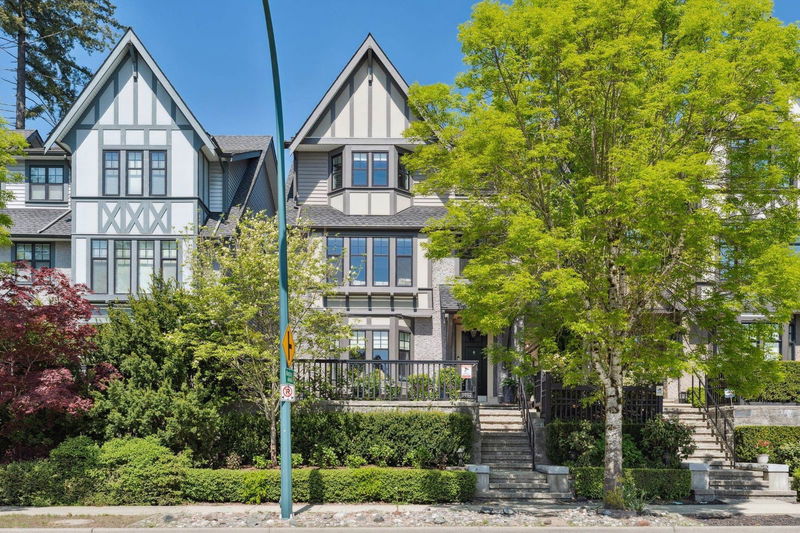Key Facts
- MLS® #: R2998533
- Property ID: SIRC2403934
- Property Type: Residential, Single Family Detached
- Living Space: 3,574 sq.ft.
- Lot Size: 3,880 sq.ft.
- Year Built: 2015
- Bedrooms: 4
- Bathrooms: 3+1
- Parking Spaces: 2
- Listed By:
- Oakwyn Realty Ltd.
Property Description
ABSOLUTELY IMMACULATE EXECUTIVE FAMILY HOME WITH PANORAMIC VIEWS! This home features a chef's kitchen with top of the line appliances, quartz counters flowing on luxurious hardwood flooring into the open concept dining and living rooms, punctuated by sweeping views. Countless upgrades including crown mouldings, wainscotting, designer light fixtures, roman binds, over-height ceilings and AIR-CONDITIONING. Upstairs are 3 spacious bedrooms including principal suite with 5 piece spa bathroom, walk-in-closet and panoramic views. Below is an updated mortgage helper/in-law suite with separate entrance. The low maintenance front and back yard featuring a glass roof pergola for year-round use-great for entertaining. The perfect home for a growing family!! ***OPEN HOUSE SUN JUNE 8 2-4PM***
Rooms
- TypeLevelDimensionsFlooring
- KitchenMain17' x 16'Other
- PantryMain7' 5" x 5' 9.9"Other
- Dining roomMain15' 6.9" x 13' 3.9"Other
- Living roomMain23' 11" x 16' 3.9"Other
- Mud RoomMain8' 2" x 5'Other
- PatioMain30' 9.9" x 18' 9.9"Other
- Primary bedroomAbove15' 9.6" x 13'Other
- Walk-In ClosetAbove10' 6.9" x 7'Other
- BedroomAbove14' 11" x 10' 6.9"Other
- BedroomAbove12' 8" x 11' 5"Other
- Laundry roomAbove10' 6.9" x 7' 9.6"Other
- FoyerBelow14' 2" x 7' 8"Other
- UtilityBelow8' 2" x 7' 3.9"Other
- KitchenBelow13' 9.9" x 11' 3"Other
- Dining roomBelow15' 3.9" x 10' 11"Other
- Living roomBelow15' 3" x 13' 5"Other
- BedroomBelow12' 6.9" x 11' 9.6"Other
- PatioBelow25' 9.9" x 17' 9.9"Other
Listing Agents
Request More Information
Request More Information
Location
3467 David Avenue, Coquitlam, British Columbia, V3E 0H7 Canada
Around this property
Information about the area within a 5-minute walk of this property.
Request Neighbourhood Information
Learn more about the neighbourhood and amenities around this home
Request NowPayment Calculator
- $
- %$
- %
- Principal and Interest $9,521 /mo
- Property Taxes n/a
- Strata / Condo Fees n/a

