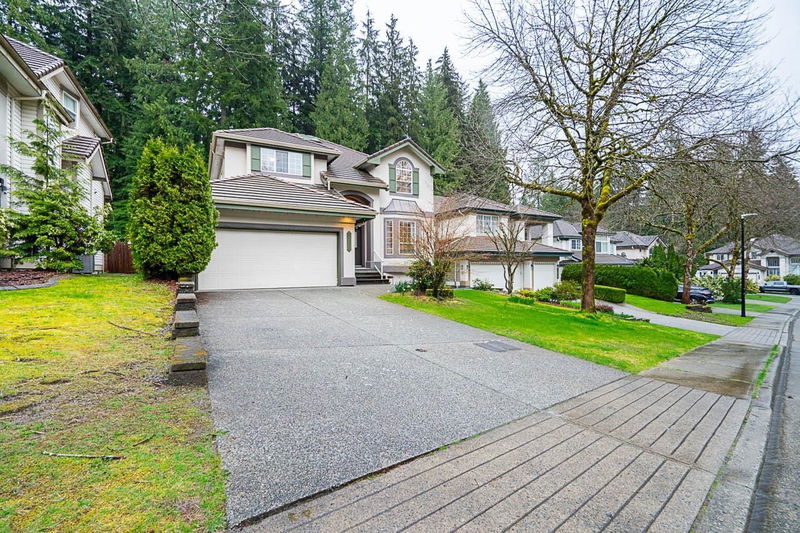Key Facts
- MLS® #: R2993508
- Property ID: SIRC2383906
- Property Type: Residential, Single Family Detached
- Living Space: 3,875 sq.ft.
- Lot Size: 7,944 sq.ft.
- Year Built: 1998
- Bedrooms: 6
- Bathrooms: 3+1
- Parking Spaces: 6
- Listed By:
- Macdonald Realty
Property Description
Beautifully Designed One of a Kind Custom Home Located in Highly Desirable Area of Westwood Plateau, just Steps Away from Westwood Plateau Golf Course & Situated in Nice Cul-de-sac Backing onto Serene Greenbelt on an Almost 8000 Sq.ft Lot. This Large, Warm & Inviting South Facing Home w/Soaring 20’ High Ceiling as you enter, with Great Open Concept & over 11’ High Ceiling in Living & Dining, 10' in Gourmet Kitchen, Massive Floor to Ceiling Windows Overlooking Private Greenbelt along w/ 2 Skylights Allowing in Lots of Natural Light. Awesome Entertaining Kitchen w/Big Island, Plenty of Cabinets, a Writing Station & Pantry Rm. Huge Master Bd Upstairs w/2 Walkin Clsts, Ensuite w/Dble Sinks, Sep Shower & Tub. Another Large Bd w/Vaulted Ceiling & Walkin Clst, 2 more Large Bdrm, a Full Bath
Rooms
- TypeLevelDimensionsFlooring
- Living roomMain19' 5" x 16' 9.6"Other
- Dining roomMain14' 8" x 10' 6.9"Other
- KitchenMain17' 9.6" x 12' 8"Other
- Family roomMain12' 9.9" x 11' 11"Other
- Laundry roomMain13' 5" x 5' 9"Other
- FoyerMain15' 9.6" x 13' 9.6"Other
- Primary bedroomAbove25' 2" x 12' 9"Other
- Walk-In ClosetAbove5' 9.9" x 3' 9"Other
- Walk-In ClosetAbove5' 9.9" x 3' 8"Other
- BedroomAbove14' 5" x 13' 5"Other
- BedroomAbove14' 5" x 11' 11"Other
- Walk-In ClosetAbove6' 6.9" x 5' 6.9"Other
- BedroomAbove13' 5" x 10' 3.9"Other
- KitchenBelow17' 3" x 7'Other
- Living roomBelow17' 3" x 8' 9"Other
- BedroomBelow23' 11" x 16' 6"Other
- BedroomBelow16' 9" x 12' 3.9"Other
- Laundry roomBelow14' 11" x 7' 6"Other
Listing Agents
Request More Information
Request More Information
Location
3259 Pinehurst Place, Coquitlam, British Columbia, V3E 3K3 Canada
Around this property
Information about the area within a 5-minute walk of this property.
Request Neighbourhood Information
Learn more about the neighbourhood and amenities around this home
Request NowPayment Calculator
- $
- %$
- %
- Principal and Interest $9,809 /mo
- Property Taxes n/a
- Strata / Condo Fees n/a

