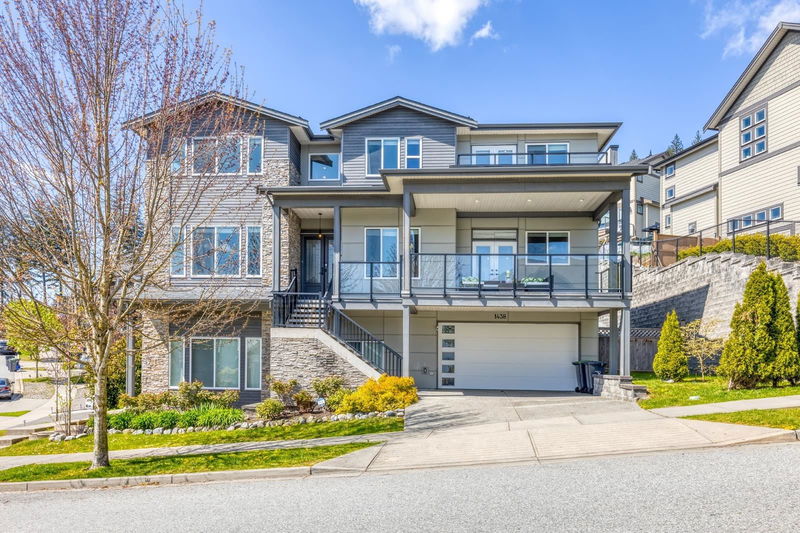Key Facts
- MLS® #: R2992814
- Property ID: SIRC2380877
- Property Type: Residential, Single Family Detached
- Living Space: 3,942 sq.ft.
- Lot Size: 4,774 sq.ft.
- Year Built: 2018
- Bedrooms: 5
- Bathrooms: 4+1
- Parking Spaces: 4
- Listed By:
- Sutton Group - 1st West Realty
Property Description
"PARTINGTON" by Gardenia Homes. This stunning three level contemporary home offers luxury living in the most prestigious area of Burke Mountain view Panoramic View! 5 bedrooms 4.5 bathrooms almost 4000SF w/ gorgeous finishings throughout. Features include Bright Living room, Large kitchen with S/S appliances, Wok kitchen w/ gas stove, Quartz counter tops. Office on main. 4 bed 3 full bath upstairs. Fully finished basement w/ a wet bar. Enjoy your large outdoor front decks over looking Mount Baker. Bonus above ground Self-contained 1 bedroom Legal suite with Super High ceiling. Close to Coast Salish Elementary and Sheffield Park. Extremely well-kept!
Rooms
- TypeLevelDimensionsFlooring
- Great RoomMain17' 3.9" x 15'Other
- KitchenMain14' x 13' 8"Other
- Dining roomMain14' 6" x 12'Other
- DenMain10' x 10'Other
- Wok KitchenMain6' x 8'Other
- Laundry roomMain4' x 8'Other
- Primary bedroomAbove14' 6" x 13'Other
- BedroomAbove11' 9.6" x 11' 6"Other
- BedroomAbove12' 6" x 11'Other
- BedroomAbove13' 2" x 9' 6"Other
- Recreation RoomBelow11' x 10'Other
- KitchenBelow8' x 8'Other
- Living roomBelow13' 2" x 9' 6"Other
- BedroomBelow12' x 11'Other
Listing Agents
Request More Information
Request More Information
Location
1438 Strawline Hill Street, Coquitlam, British Columbia, V3E 0L6 Canada
Around this property
Information about the area within a 5-minute walk of this property.
Request Neighbourhood Information
Learn more about the neighbourhood and amenities around this home
Request NowPayment Calculator
- $
- %$
- %
- Principal and Interest 0
- Property Taxes 0
- Strata / Condo Fees 0

