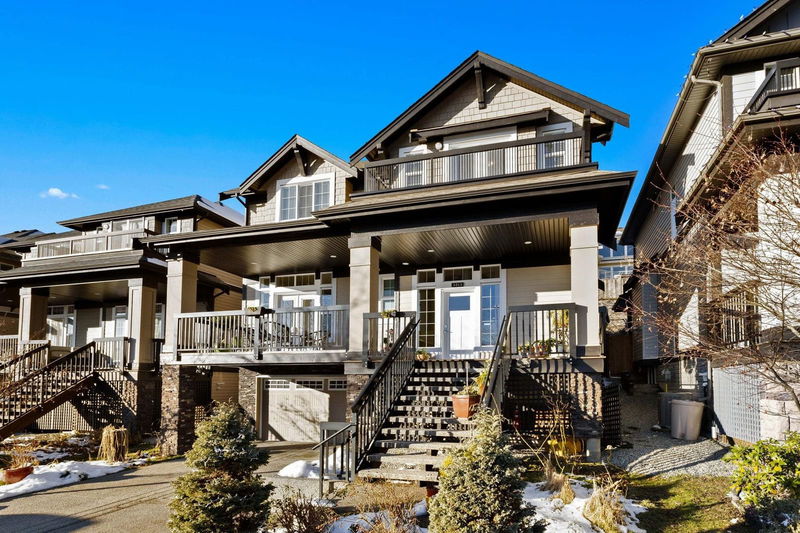Key Facts
- MLS® #: R2991252
- Property ID: SIRC2371598
- Property Type: Residential, Single Family Detached
- Living Space: 3,401 sq.ft.
- Lot Size: 4,620 sq.ft.
- Year Built: 2015
- Bedrooms: 4
- Bathrooms: 3+1
- Parking Spaces: 4
- Listed By:
- Angell, Hasman & Associates Realty Ltd.
Property Description
Welcome to this immaculate home, nestled on the highly sought-after Burke Mountain in Coquitlam. This meticulously maintained property boasts unparalleled panoramic views of the majestic mountains and the tranquil river below. Step inside to discover a bright, spacious layout with an abundance of natural light, offering a perfect blend of modern elegance and comfort. Whether you’re relaxing on the private deck, enjoying the stunning vistas, or exploring the nearby trails, this location offers an exceptional lifestyle. Perfectly positioned in a family-friendly neighbourhood, with easy access to parks, schools, shopping, and transit. Don't miss your chance to own this gem in one of Coquitlam’s most desirable areas. Call today to schedule your private showing!
Rooms
- TypeLevelDimensionsFlooring
- OtherMain16' 3.9" x 9' 5"Other
- PatioMain19' 6" x 9' 9"Other
- FoyerMain10' 11" x 5' 9"Other
- Walk-In ClosetMain5' x 6' 2"Other
- Dining roomMain11' 11" x 13' 11"Other
- Living roomMain16' 3" x 14' 9.9"Other
- PantryMain6' x 5' 8"Other
- KitchenMain15' 6.9" x 12' 3.9"Other
- PantryMain3' 11" x 4'Other
- Eating AreaMain16' x 8' 6"Other
- PatioMain16' 9.9" x 9' 6"Other
- Flex RoomAbove16' 3" x 9' 6.9"Other
- BedroomAbove11' x 12' 2"Other
- BedroomAbove12' x 13' 9.9"Other
- Laundry roomAbove9' x 5' 6.9"Other
- Primary bedroomAbove15' 11" x 14' 11"Other
- Walk-In ClosetAbove8' 11" x 9' 2"Other
- PatioAbove16' 9.6" x 4' 8"Other
- UtilityBelow15' 2" x 5' 8"Other
- BedroomBelow10' 11" x 9'Other
- Recreation RoomBelow16' 11" x 14' 3"Other
Listing Agents
Request More Information
Request More Information
Location
3513 Bishop Place, Coquitlam, British Columbia, V3E 0K2 Canada
Around this property
Information about the area within a 5-minute walk of this property.
Request Neighbourhood Information
Learn more about the neighbourhood and amenities around this home
Request NowPayment Calculator
- $
- %$
- %
- Principal and Interest $11,499 /mo
- Property Taxes n/a
- Strata / Condo Fees n/a

