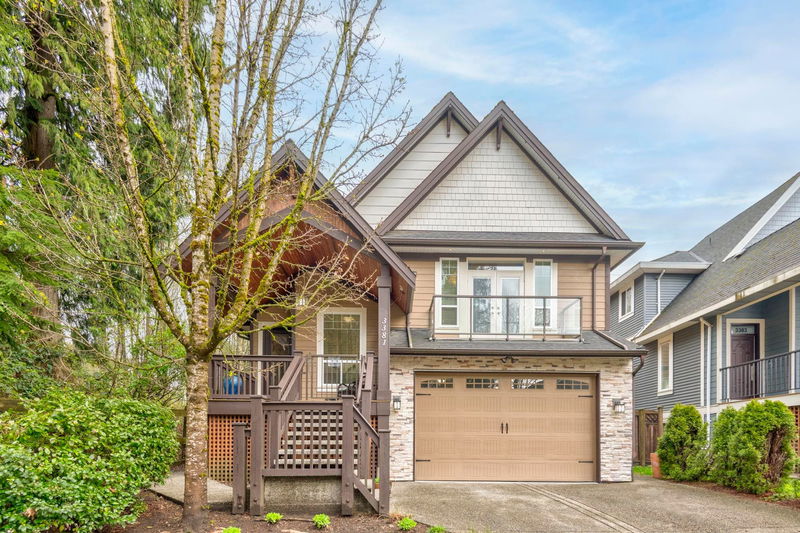Key Facts
- MLS® #: R2990003
- Property ID: SIRC2367983
- Property Type: Residential, Single Family Detached
- Living Space: 3,986 sq.ft.
- Lot Size: 6,703 sq.ft.
- Year Built: 2012
- Bedrooms: 6
- Bathrooms: 4+2
- Parking Spaces: 4
- Listed By:
- Royal LePage West Real Estate Services
Property Description
This feature-rich home on the convenient lower side of Burke Mountain offers everything today's home owner desires! A spacious kitchen with oversized island, quartz counters, wall oven and full wok kitchen with gas range - perfect for hosting. The flexible layout includes 4 bedrooms + family room up, a main floor office, media room, and a 2-bedroom legal suite for added income. The generous primary suite features 10-ft ceilings, a walk-in closet and spa-like ensuite. Enjoy open-concept living, engineered hardwood floors, crown moulding, A/C, on-demand H/W, durable hardy siding and a private yard with low-maintenance turf. Entertain year-round on the covered deck with gas BBQ hookup. Double garage + ample storage complete the package! OPEN HOUSE SAT APR 26, 1-3P
Rooms
- TypeLevelDimensionsFlooring
- Living roomMain19' 3" x 16' 5"Other
- KitchenMain16' 5" x 14' 9"Other
- Dining roomMain13' 6" x 7' 2"Other
- Eating AreaMain7' 3" x 4' 9.9"Other
- Wok KitchenMain7' 6.9" x 5' 2"Other
- Laundry roomMain8' 9.9" x 7' 2"Other
- FoyerMain11' 9" x 4' 8"Other
- Home officeMain9' 5" x 8' 2"Other
- Primary bedroomAbove15' 11" x 15' 9.9"Other
- Walk-In ClosetAbove12' 2" x 4' 2"Other
- BedroomAbove13' 9.9" x 11' 6.9"Other
- BedroomAbove17' 9.9" x 11'Other
- BedroomAbove13' 9.9" x 10' 6.9"Other
- Family roomAbove19' 3.9" x 12' 6.9"Other
- Living roomBelow16' 5" x 13' 9.9"Other
- KitchenBelow10' 6.9" x 7' 6"Other
- Eating AreaBelow9' 5" x 5' 9.9"Other
- BedroomBelow11' 11" x 11' 2"Other
- BedroomBelow11' 2" x 10' 3"Other
- Bar RoomBelow4' 6" x 2' 2"Other
- Recreation RoomBelow14' 6.9" x 12' 2"Other
- StorageBelow17' 9.6" x 8' 2"Other
Listing Agents
Request More Information
Request More Information
Location
3381 Gislason Avenue, Coquitlam, British Columbia, V3E 0C5 Canada
Around this property
Information about the area within a 5-minute walk of this property.
Request Neighbourhood Information
Learn more about the neighbourhood and amenities around this home
Request NowPayment Calculator
- $
- %$
- %
- Principal and Interest $10,684 /mo
- Property Taxes n/a
- Strata / Condo Fees n/a

