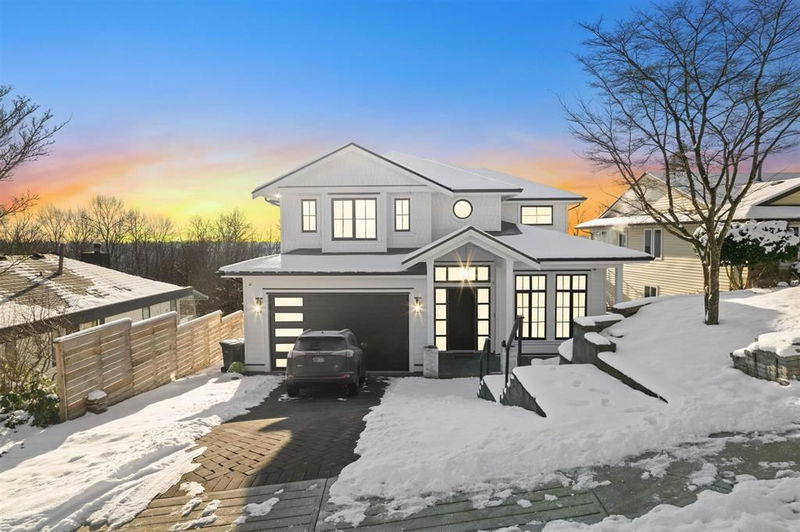Key Facts
- MLS® #: R2988806
- Property ID: SIRC2363254
- Property Type: Residential, Single Family Detached
- Living Space: 5,469 sq.ft.
- Lot Size: 8,949 sq.ft.
- Year Built: 2020
- Bedrooms: 8
- Bathrooms: 6+1
- Parking Spaces: 6
- Listed By:
- Royal LePage Global Force Realty
Property Description
Discover unparalleled luxury at 2748 Cultus Ave, Coquitlam. This 8-bed residence offers breathtaking mountain and city views. The gourmet kitchen boasts an oversized island, wok kitchen, gas stoves, and premium appliances. Each bedroom features a private ensuite. Additional highlights include a formal dining room, spacious den, putting green, movie theatre and 2 mortgage helpers with a separate entrances. Modern upgrades encompass radiant heating, a surveillance system, custom lighting, glass railings, built-in speakers, control4 home automation and EV charging. The expansive deck provides stunning views, Priced competitively, this home represents the best value in the Lower Mainland. SHOWINGS BY APPOINTMENT. TRY TO GIVE LOTS OF NOTICE!
Rooms
- TypeLevelDimensionsFlooring
- BedroomMain11' 9.6" x 9' 9.9"Other
- Living roomMain20' 9.9" x 15' 6.9"Other
- Dining roomMain18' 2" x 9' 9.9"Other
- Family roomMain18' 3" x 18' 11"Other
- KitchenMain14' 8" x 18' 11"Other
- KitchenMain7' 5" x 18' 11"Other
- BedroomMain13' 8" x 12' 3.9"Other
- Primary bedroomAbove15' 3.9" x 11' 9"Other
- Walk-In ClosetAbove5' 8" x 5' 9.6"Other
- BedroomAbove11' 3.9" x 13' 11"Other
- Walk-In ClosetAbove4' x 5' 11"Other
- BedroomAbove11' 6" x 16' 9.9"Other
- Walk-In ClosetAbove5' x 5' 3"Other
- BedroomAbove11' x 16'Other
- Recreation RoomBelow20' 9.9" x 15' 6.9"Other
- Living roomBelow11' 3.9" x 13' 8"Other
- KitchenBelow10' x 15' 9.9"Other
- BedroomBelow11' 9.6" x 9' 9.9"Other
- KitchenBelow10' x 16' 9.9"Other
- Living roomBelow11' 3.9" x 13' 8"Other
- BedroomBelow15' x 9' 5"Other
Listing Agents
Request More Information
Request More Information
Location
2748 Cultus Avenue, Coquitlam, British Columbia, V3C 5A5 Canada
Around this property
Information about the area within a 5-minute walk of this property.
Request Neighbourhood Information
Learn more about the neighbourhood and amenities around this home
Request NowPayment Calculator
- $
- %$
- %
- Principal and Interest $11,660 /mo
- Property Taxes n/a
- Strata / Condo Fees n/a

