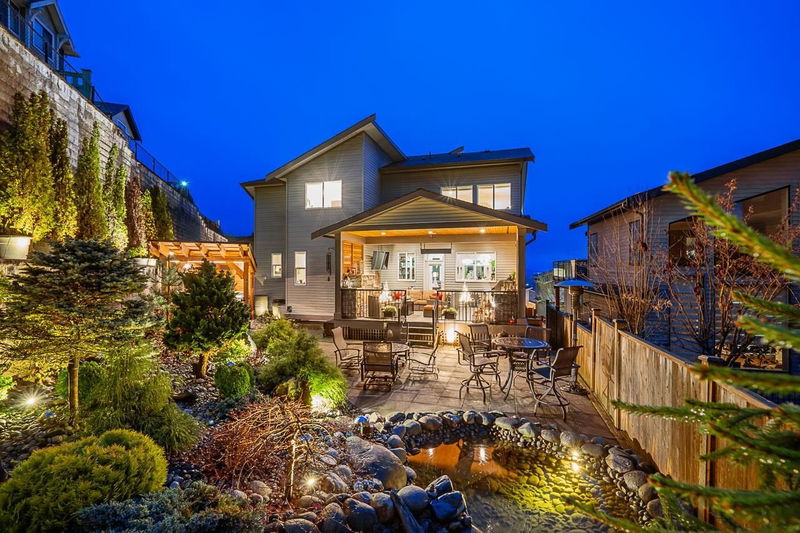Key Facts
- MLS® #: R2989282
- Property ID: SIRC2363149
- Property Type: Residential, Single Family Detached
- Living Space: 4,015 sq.ft.
- Lot Size: 7,522 sq.ft.
- Year Built: 2016
- Bedrooms: 6
- Bathrooms: 4+1
- Parking Spaces: 4
- Listed By:
- Oakwyn Realty Ltd.
Property Description
This stunning 3-level home blends luxury and function in a spacious, family-friendly layout. With 6 bedrooms and soaring ceilings, Heat pump Air Conditioning it offers room to grow, entertain, relax in the hottub and unwind. The open-concept main floor features a showstopping gourmet kitchen with stainless steel commercial-grade appliances and an oversized breakfast island perfect for gatherings. High-end finishes and thoughtful details are found throughout, from custom millwork to designer lighting. The lower level boasts a full recreation area ideal for movie nights, games, or a gym. Step outside to your private, fully manicured yard with an outdoor kitchen, built-in fire feature, and covered patio space for year-round enjoyment. A truly exceptional home built for modern family living.
Rooms
- TypeLevelDimensionsFlooring
- KitchenMain13' 9.9" x 16' 6.9"Other
- Dining roomBasement12' 3.9" x 14' 6"Other
- Living roomMain15' 2" x 19' 2"Other
- PantryMain6' 9.6" x 8'Other
- BedroomMain11' 9.6" x 9' 6"Other
- Laundry roomMain8' 3" x 5' 3.9"Other
- FoyerMain8' 2" x 7' 9.6"Other
- PatioMain20' 8" x 15' 9.9"Other
- Primary bedroomAbove15' 3.9" x 21' 5"Other
- Walk-In ClosetAbove7' 11" x 8' 3"Other
- BedroomAbove14' 9.6" x 11' 9"Other
- BedroomAbove11' 9.9" x 13' 6"Other
- BedroomBelow9' 9.9" x 11' 2"Other
- BedroomBelow11' x 12' 9"Other
- PlayroomBelow11' 3" x 16' 11"Other
- Recreation RoomBelow13' 11" x 13' 6"Other
- Walk-In ClosetBelow9' 9.6" x 3'Other
- Bar RoomBelow8' 3.9" x 8' 3.9"Other
- PatioBelow13' 9.9" x 9' 6.9"Other
Listing Agents
Request More Information
Request More Information
Location
1412 Strawline Hill Street, Coquitlam, British Columbia, V3E 0L5 Canada
Around this property
Information about the area within a 5-minute walk of this property.
Request Neighbourhood Information
Learn more about the neighbourhood and amenities around this home
Request NowPayment Calculator
- $
- %$
- %
- Principal and Interest 0
- Property Taxes 0
- Strata / Condo Fees 0

