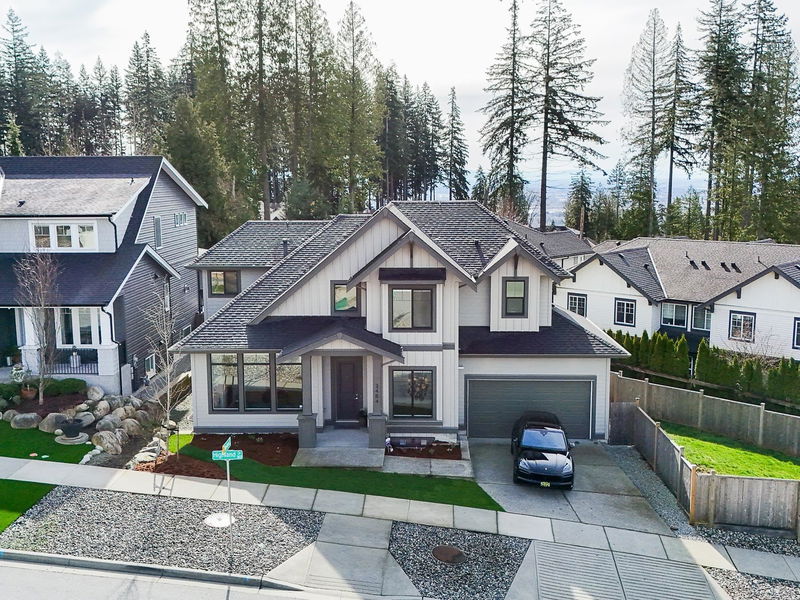Key Facts
- MLS® #: R2985768
- Property ID: SIRC2351312
- Property Type: Residential, Single Family Detached
- Living Space: 3,940 sq.ft.
- Lot Size: 6,343 sq.ft.
- Year Built: 2020
- Bedrooms: 5
- Bathrooms: 4+1
- Parking Spaces: 4
- Listed By:
- Royal LePage Elite West
Property Description
One-of-a-kind STUNNING Burke Mountain home in the coveted Argyle Development! This IMMACULATE residence boasts 3,940 sq. ft. of luxury living with hardwood floors on all three levels, A/C, and custom upgrades. The open-concept main floor is an entertainer’s dream, featuring a gourmet kitchen with a large island, wok kitchen, and pantry. The bright living room offers built-ins, a gas FP, and oversized windows. French doors lead to a spectacular outdoor space with a covered patio, heater, gas FP, hot tub, massive deck, and fenced yard. Upstairs: 4 spacious bedrooms, 3 baths, and a spa-like primary en-suite with heated floors. Lower level has 9’ ceilings, a large rec room w/wet bar, 1 bed, full bath with separate entry that’s perfect to suite. Near trails, schools + more!
Rooms
- TypeLevelDimensionsFlooring
- Living roomMain13' 2" x 16' 11"Other
- KitchenMain12' 6" x 14' 5"Other
- Wok KitchenMain8' 6" x 5' 3.9"Other
- PantryMain5' 5" x 5' 6"Other
- Dining roomMain11' 11" x 16' 2"Other
- Home officeMain9' 11" x 11' 9.6"Other
- Laundry roomMain11' 6" x 5' 6"Other
- FoyerMain6' x 7'Other
- Primary bedroomAbove13' 11" x 16' 2"Other
- Walk-In ClosetAbove11' 6" x 5' 8"Other
- BedroomAbove12' 2" x 10' 8"Other
- BedroomAbove9' 11" x 11'Other
- BedroomAbove10' 9" x 12' 9.6"Other
- Recreation RoomBelow27' x 13' 9"Other
- Bar RoomBelow10' 6" x 6' 8"Other
- Flex RoomBelow12' 5" x 16' 3"Other
- BedroomBelow11' 3" x 11'Other
- FoyerBelow12' 6" x 4' 5"Other
Listing Agents
Request More Information
Request More Information
Location
3484 Highland Drive, Coquitlam, British Columbia, V3E 0N5 Canada
Around this property
Information about the area within a 5-minute walk of this property.
Request Neighbourhood Information
Learn more about the neighbourhood and amenities around this home
Request NowPayment Calculator
- $
- %$
- %
- Principal and Interest $12,202 /mo
- Property Taxes n/a
- Strata / Condo Fees n/a

