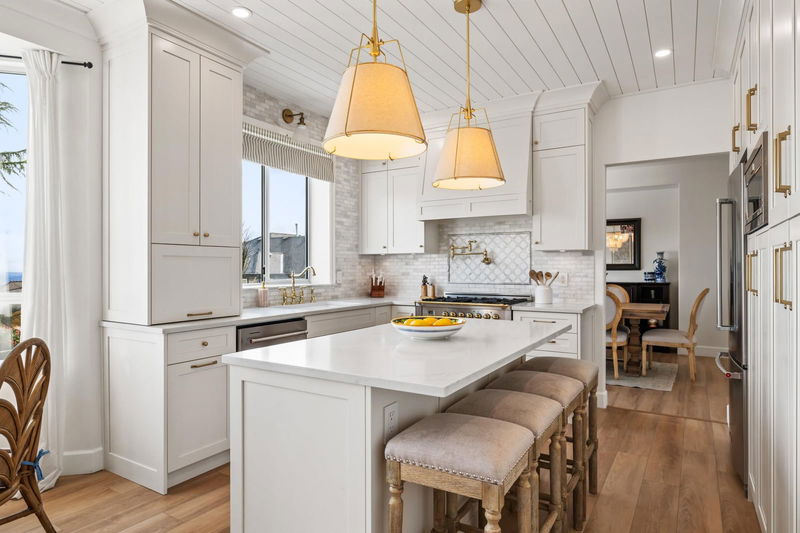Key Facts
- MLS® #: R2985143
- Property ID: SIRC2349146
- Property Type: Residential, Single Family Detached
- Living Space: 4,031 sq.ft.
- Lot Size: 5,395 sq.ft.
- Year Built: 1993
- Bedrooms: 4+3
- Bathrooms: 3+1
- Parking Spaces: 4
- Listed By:
- Royal LePage West Real Estate Services
Property Description
Beautifully & Extensively renovated designer home where Hamptons-style elegance meets modern luxury! Nestled on a quiet cul-de-sac. Step inside to luxury vinyl flooring, designer paint & soaring custom shiplap ceilings creating an airy, coastal-inspired vibe! The heart of the home is the exquisite kitchen, featuring an ILVE Italian range, luxurious marble backsplash, stylish designer lighting & sleek custom cabinetry. Bonus large office/flex room on main! Upstairs boasts spacious bedrooms inc a huge primary bedroom w/vaulted ceilings, sitting area & breathtaking views. The ensuite is a true retreat, featuring his & hers showers, classic cast iron tub & heated marble flooring for a spa-like experience. Complete with 3 bdrm walk-out suite! Your Hampton Home Awaits! Open House May 10, 2-5
Rooms
- TypeLevelDimensionsFlooring
- Living roomMain11' 11" x 13' 6.9"Other
- Family roomMain12' 2" x 18' 3.9"Other
- Dining roomMain9' 11" x 12' 5"Other
- KitchenMain10' 8" x 12' 3"Other
- Eating AreaMain7' 9.9" x 6' 9"Other
- Home officeMain8' 6.9" x 14' 3.9"Other
- FoyerMain10' 6" x 9' 9"Other
- Primary bedroomAbove18' 9.9" x 14'Other
- BedroomAbove12' 3" x 12' 9.6"Other
- BedroomAbove10' 9.9" x 10'Other
- BedroomAbove9' 9.9" x 10' 2"Other
- Walk-In ClosetAbove6' 5" x 6' 6.9"Other
- Living roomBasement9' x 12' 8"Other
- Dining roomBasement9' x 10' 9"Other
- KitchenBasement11' 2" x 13' 8"Other
- BedroomBasement13' 6" x 11' 2"Other
- BedroomBasement11' 3.9" x 11' 11"Other
- BedroomBasement10' 9.6" x 7' 9.9"Other
- Flex RoomBasement8' 6.9" x 7' 11"Other
Listing Agents
Request More Information
Request More Information
Location
2876 Woodsia Place, Coquitlam, British Columbia, V3E 2Y2 Canada
Around this property
Information about the area within a 5-minute walk of this property.
Request Neighbourhood Information
Learn more about the neighbourhood and amenities around this home
Request NowPayment Calculator
- $
- %$
- %
- Principal and Interest $11,221 /mo
- Property Taxes n/a
- Strata / Condo Fees n/a

