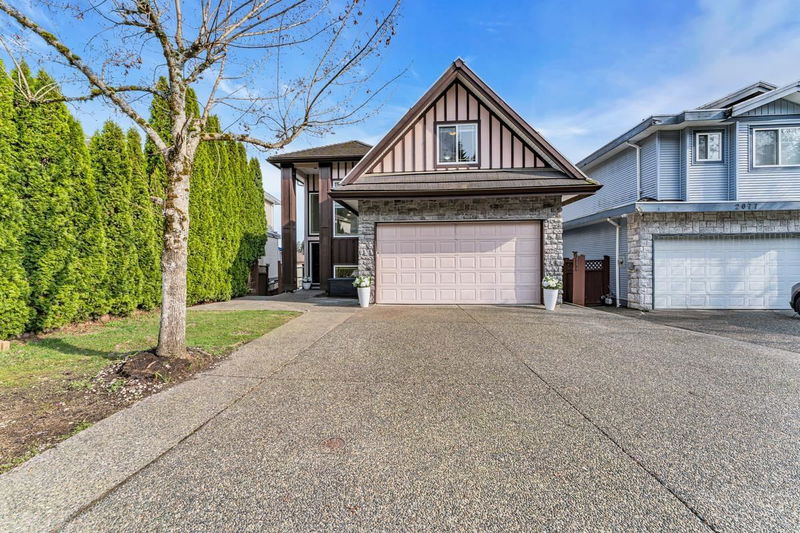Key Facts
- MLS® #: R2984860
- Property ID: SIRC2346850
- Property Type: Residential, Single Family Detached
- Living Space: 3,407 sq.ft.
- Lot Size: 6,393 sq.ft.
- Year Built: 2002
- Bedrooms: 5+2
- Bathrooms: 3+1
- Parking Spaces: 4
- Listed By:
- RE/MAX Sabre Realty Group
Property Description
Over $200,000+ worth of Renovations have been done to this gorgeous move-in ready home with a mortgage helper! This designer's dream home has brand new highly durable, waterproof vinyl flooring, newer blinds, lighting fixtures, 2 year old hot water tank & built-in vacuum. A completely re-designed chef's kitchen has plenty of storage, a huge central island, Quartz counters & backsplash, and stainless steel appliances. Step out on to the entertainer's deck that has been extended & fully reinforced. The main also a den/bedroom & newer powder room. Upstairs boasts 4 large bedrooms & 2 fully renovated bathrooms. BONUS! Laundry room is also upstairs! The daylight walk-out basement is a fantastic mortgage helper with a kitchen, 2 bedrooms, separate laundry & heating.
Rooms
- TypeLevelDimensionsFlooring
- Living roomMain10' 11" x 17' 3.9"Other
- Dining roomMain12' 9.6" x 8' 6.9"Other
- Family roomMain10' x 14' 9.9"Other
- KitchenMain9' 5" x 22' 9.9"Other
- BedroomMain7' 11" x 9' 9.6"Other
- FoyerMain13' 2" x 7' 5"Other
- Primary bedroomAbove13' 9.9" x 20'Other
- Walk-In ClosetAbove8' 9.6" x 5' 6.9"Other
- BedroomAbove15' 9" x 10' 11"Other
- BedroomAbove11' 8" x 11' 3"Other
- BedroomAbove10' 2" x 18' 2"Other
- Laundry roomAbove5' 5" x 5' 6.9"Other
- Family roomBasement10' x 15' 3.9"Other
- Dining roomBasement8' 9.9" x 12' 3.9"Other
- BedroomBasement11' 6" x 12'Other
- BedroomBasement11' 6" x 10'Other
- KitchenBasement13' x 14' 9.6"Other
- Laundry roomBasement6' x 11' 6"Other
- StorageBasement5' 6" x 4' 3.9"Other
Listing Agents
Request More Information
Request More Information
Location
2085 Berkshire Crescent, Coquitlam, British Columbia, V3E 3N5 Canada
Around this property
Information about the area within a 5-minute walk of this property.
Request Neighbourhood Information
Learn more about the neighbourhood and amenities around this home
Request NowPayment Calculator
- $
- %$
- %
- Principal and Interest $10,195 /mo
- Property Taxes n/a
- Strata / Condo Fees n/a

