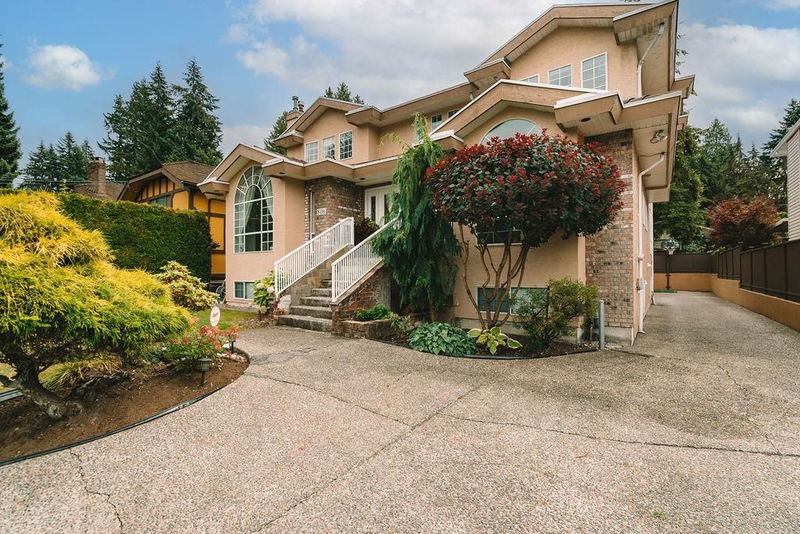Key Facts
- MLS® #: R2982811
- Property ID: SIRC2340358
- Property Type: Residential, Single Family Detached
- Living Space: 4,320 sq.ft.
- Lot Size: 7,001 sq.ft.
- Year Built: 1988
- Bedrooms: 4+1
- Bathrooms: 3+1
- Parking Spaces: 6
- Listed By:
- Royal LePage West Real Estate Services
Property Description
Welcome to 806 Sprice Ave, one of the most sought-after street is West Coquitlam, just one block from the prestigious Vancouver golf club! This stunning 5-bedroom, 4,320 sq.ft home sits on a quiet cul-de-sac with incredible street appeal. The beautifully landscaped private backyard is perfect for kids or entertaining. The kitchen boasts designer cabinetry, granite countertops, a large island, and an eating area, flowing into the cozy family room. Enjoy a formal living & dining room plus a brand-new boiler for efficient heating. Close to top Coquitlam schools, parks, shopping & transit. Don't miss this one! Open House April 5 Saturday 2-4
Rooms
- TypeLevelDimensionsFlooring
- FoyerMain17' 9.6" x 10' 3.9"Other
- Living roomMain18' 3.9" x 15' 2"Other
- DenMain12' x 12'Other
- Dining roomMain15' 2" x 12' 3"Other
- Laundry roomMain10' 2" x 7'Other
- KitchenMain15' 2" x 15'Other
- Eating AreaMain19' 11" x 10' 9.6"Other
- Family roomMain16' 9.6" x 15' 3"Other
- Primary bedroomAbove15' 9.9" x 15' 2"Other
- Walk-In ClosetAbove7' x 5' 2"Other
- BedroomAbove12' 6.9" x 10' 2"Other
- BedroomAbove13' 3" x 10' 9.9"Other
- BedroomAbove12' 9.6" x 10' 9"Other
- DenBasement17' 9" x 14'Other
- UtilityBasement7' 2" x 6' 6"Other
- StorageBasement7' 6.9" x 5' 9.6"Other
- BedroomBasement12' 3.9" x 11' 9.6"Other
- Recreation RoomBasement17' x 15'Other
- Walk-In ClosetBasement5' 6.9" x 5' 2"Other
- WorkshopBasement14' 6" x 12' 9.9"Other
Listing Agents
Request More Information
Request More Information
Location
806 Sprice Avenue, Coquitlam, British Columbia, V3J 2P1 Canada
Around this property
Information about the area within a 5-minute walk of this property.
Request Neighbourhood Information
Learn more about the neighbourhood and amenities around this home
Request NowPayment Calculator
- $
- %$
- %
- Principal and Interest $11,514 /mo
- Property Taxes n/a
- Strata / Condo Fees n/a

