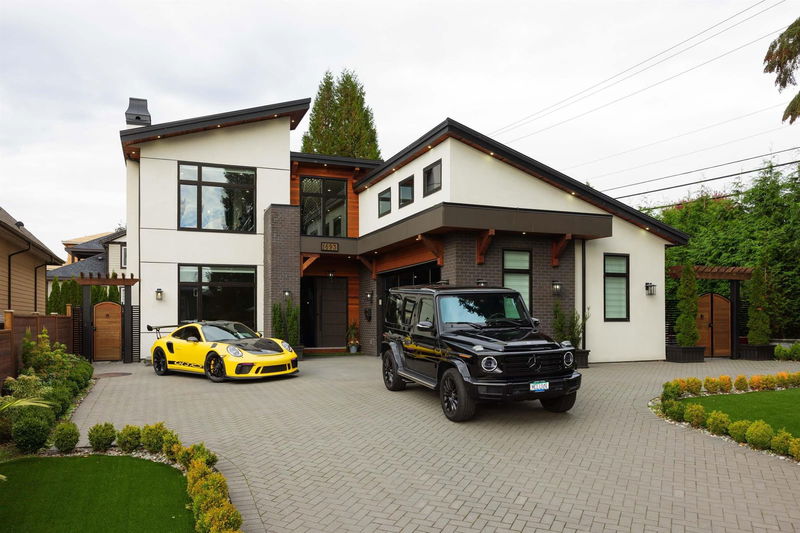Key Facts
- MLS® #: R2982100
- Property ID: SIRC2336827
- Property Type: Residential, Single Family Detached
- Living Space: 5,544 sq.ft.
- Lot Size: 7,858 sq.ft.
- Year Built: 2020
- Bedrooms: 6+2
- Bathrooms: 8+1
- Parking Spaces: 5
- Listed By:
- eXp Realty
Property Description
Step into luxury with this expansive 5,544 sq ft custom-built home, thoughtfully designed for multi-generational living. Featuring 8 bedrooms and 9 baths, including a main-floor bedroom with ensuite and walk-in closet, plus a dedicated office. The grand entryway impresses with soaring 20' vaulted ceilings, while the main level offers airy 10' ceilings, seamlessly connecting to the outdoor space through expansive 14' accordion doors. Entertain effortlessly with Miele appliances, a spice kitchen, and a maintenance-free backyard featuring a putting green and heated patio. Upstairs, all bedrooms boast 9' ceilings, private ensuites, and walk-in closets. Year-round comfort is ensured with radiant in-floor heating, air conditioning, smart climate control, and integrated Sonos audio.
Rooms
- TypeLevelDimensionsFlooring
- Living roomMain22' 8" x 25' 9.9"Other
- FoyerMain8' x 21'Other
- Mud RoomMain6' x 7' 6.9"Other
- BedroomMain14' 3" x 11' 9.9"Other
- Walk-In ClosetMain4' 9.9" x 4' 9.9"Other
- Home officeMain14' 3" x 10' 9"Other
- Family roomMain13' 9.6" x 16' 3.9"Other
- Dining roomMain13' 5" x 16' 3.9"Other
- KitchenMain15' 9" x 16' 3.9"Other
- KitchenMain13' 9.6" x 8' 9"Other
- PatioMain22' x 11'Other
- FoyerAbove21' 2" x 17' 11"Other
- Primary bedroomAbove17' 9.6" x 17' 2"Other
- Walk-In ClosetAbove12' 6.9" x 7' 9.9"Other
- OtherAbove22' x 6' 6"Other
- BedroomAbove14' 11" x 12' 2"Other
- Walk-In ClosetAbove4' 9" x 5'Other
- BedroomAbove15' 9.9" x 13' 6"Other
- Walk-In ClosetAbove5' 2" x 4' 11"Other
- BedroomAbove14' 6.9" x 11' 6.9"Other
- Walk-In ClosetAbove4' 8" x 8' 3.9"Other
- Laundry roomAbove10' 5" x 6' 6"Other
- UtilityAbove2' 6.9" x 4' 3.9"Other
- Family roomBasement13' 9" x 28' 3"Other
- StorageBasement4' 9.9" x 3'Other
- SaunaBasement4' 8" x 4' 5"Other
- UtilityBasement15' 9.6" x 3' 6"Other
- BedroomBasement14' 3" x 16' 3.9"Other
- Living roomBasement15' 3" x 16' 5"Other
- KitchenBasement13' 6" x 8' 8"Other
- BedroomBelow13' 3" x 8' 8"Other
- BedroomBasement13' 3" x 11' 8"Other
- PatioBasement21' 3.9" x 7' 9.9"Other
Listing Agents
Request More Information
Request More Information
Location
1693 Smith Avenue, Coquitlam, British Columbia, V3J 2Y4 Canada
Around this property
Information about the area within a 5-minute walk of this property.
Request Neighbourhood Information
Learn more about the neighbourhood and amenities around this home
Request NowPayment Calculator
- $
- %$
- %
- Principal and Interest $16,114 /mo
- Property Taxes n/a
- Strata / Condo Fees n/a

