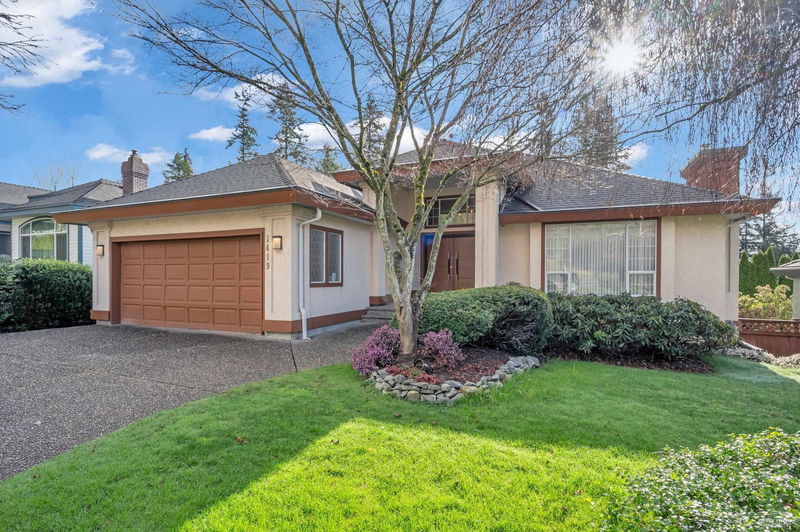Key Facts
- MLS® #: R2979822
- Property ID: SIRC2328433
- Property Type: Residential, Single Family Detached
- Living Space: 3,030 sq.ft.
- Lot Size: 7,287 sq.ft.
- Year Built: 1992
- Bedrooms: 3+2
- Bathrooms: 3
- Parking Spaces: 4
- Listed By:
- RE/MAX Crest Realty
Property Description
This meticulously maintained original owner custom-built Rancher Style home w/full bsmt features 3,803 sq ft with 5 bdrms, 3 baths PLUS bsmt suite. As you walk into the home you’re greeted by a large open foyer leading to an elegant living/dining rm w/ gas f/p. The kitchen has lots of cupboards, a large eating nook & spacious family rm with a gas f/p & sliders leading to the back deck & fully fenced sun filled backyard. Down the hall are 3 bdrms including a huge primary bdrm with a W/I closet & ensuite w/soaker tub & separate shower. Downstairs is a full walk-out basement with a 2 bdrm suite just needing to be finished. You'll also find a huge workshop plus a 30 x 14 storage area. Other features incl: Heat pump, new roof in 2018, double garage, large driveway, security system & lots more
Rooms
- TypeLevelDimensionsFlooring
- Living roomMain15' 3.9" x 14'Other
- Dining roomMain13' x 10' 6"Other
- KitchenMain13' x 11' 6.9"Other
- Eating AreaMain9' 9.9" x 8' 9.6"Other
- Family roomMain15' 9.9" x 12' 9.9"Other
- Primary bedroomMain20' 3.9" x 13' 9.6"Other
- Walk-In ClosetMain8' 5" x 5' 9.9"Other
- BedroomMain10' 6" x 10' 3"Other
- FoyerMain14' 2" x 10' 6.9"Other
- Recreation RoomBasement22' 9" x 20' 11"Other
- Family roomBasement15' 9.9" x 14' 9.6"Other
- KitchenBasement15' 9.9" x 5' 3.9"Other
- BedroomBasement10' 6" x 8' 6"Other
- BedroomBasement10' 6" x 8' 3"Other
- StorageBasement30' 8" x 13' 11"Other
- WorkshopBasement19' 6" x 17' 3"Other
- BedroomMain10' 6.9" x 10' 3"Other
Listing Agents
Request More Information
Request More Information
Location
1419 Pinetree Way, Coquitlam, British Columbia, V3E 2T6 Canada
Around this property
Information about the area within a 5-minute walk of this property.
Request Neighbourhood Information
Learn more about the neighbourhood and amenities around this home
Request NowPayment Calculator
- $
- %$
- %
- Principal and Interest $8,667 /mo
- Property Taxes n/a
- Strata / Condo Fees n/a

