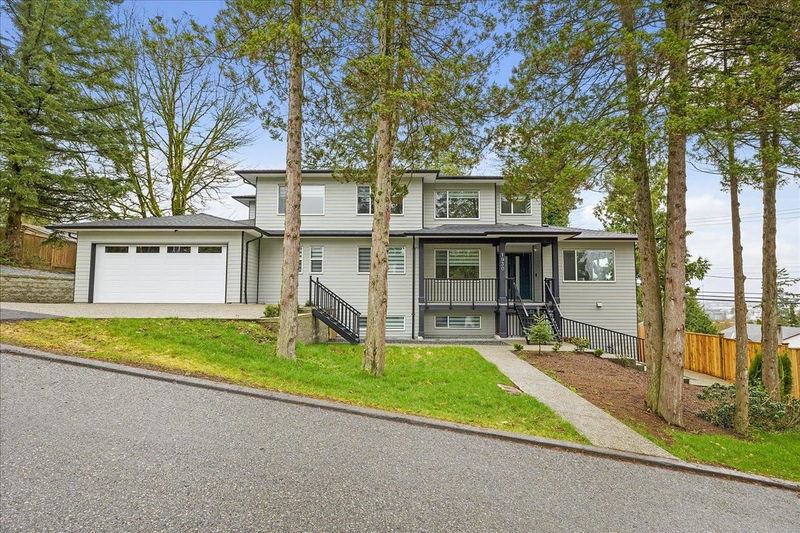Key Facts
- MLS® #: R2977381
- Property ID: SIRC2319742
- Property Type: Residential, Single Family Detached
- Living Space: 5,468 sq.ft.
- Lot Size: 9,693 sq.ft.
- Year Built: 2024
- Bedrooms: 8
- Bathrooms: 7+1
- Parking Spaces: 6
- Listed By:
- RE/MAX Sabre Realty Group
Property Description
Brand-new 8-bed, 8-bath home on a bright almost 10,000 sq ft corner lot with south and west exposure. This 5,468 sq ft home features a gourmet kitchen with a built-in wall oven, glass top range, and a separate butler's kitchen. The main floor includes a bedroom with an ensuite and level walk to the garage. Upstairs offers four bedrooms, including a master with a large dressing room and spa-like ensuite, plus potential for one additional master suite. Covered decks and patios extend your living space, and the side yard can accommodate RV parking. A fully finished legal suite downstairs adds flexibility. Convenient access to Highway 1 and transit. Close to Cape Horn Elementary, Montgomery Middle, Centennial Secondary, Mundy Park, Superstore, and major shopping.
Rooms
- TypeLevelDimensionsFlooring
- Living roomMain17' 6.9" x 13'Other
- Dining roomMain17' 6.9" x 10' 9"Other
- FoyerMain7' 3.9" x 4' 9.6"Other
- BedroomMain14' 9.6" x 10' 9.9"Other
- Mud RoomMain8' 9.9" x 6' 6.9"Other
- KitchenMain15' 9.6" x 12' 3.9"Other
- Wok KitchenMain14' 3" x 7' 6"Other
- Family roomMain19' 9.9" x 14' 9.9"Other
- Eating AreaMain12' 9.9" x 13' 5"Other
- Primary bedroomAbove18' x 13' 5"Other
- Dressing RoomAbove10' 3" x 13' 3.9"Other
- BedroomAbove18' 3.9" x 12' 3"Other
- Walk-In ClosetAbove5' 6" x 6' 9.6"Other
- BedroomAbove14' 2" x 11' 5"Other
- BedroomAbove14' 2" x 11' 5"Other
- Laundry roomAbove15' 6" x 4' 11"Other
- BedroomBelow11' 5" x 13' 3.9"Other
- Living roomBelow13' 3.9" x 10' 2"Other
- KitchenBelow14' x 5' 5"Other
- Dining roomBelow10' x 17'Other
- BedroomBelow10' x 13'Other
- BedroomBelow16' 9.6" x 14' 6.9"Other
- Walk-In ClosetBelow6' 9" x 6' 9.6"Other
- Living roomBelow14' 3" x 12' 6.9"Other
- Flex RoomBelow12' 3.9" x 12' 6"Other
Listing Agents
Request More Information
Request More Information
Location
1930 Kaptey Avenue, Coquitlam, British Columbia, V3K 6P1 Canada
Around this property
Information about the area within a 5-minute walk of this property.
Request Neighbourhood Information
Learn more about the neighbourhood and amenities around this home
Request NowPayment Calculator
- $
- %$
- %
- Principal and Interest $13,125 /mo
- Property Taxes n/a
- Strata / Condo Fees n/a

