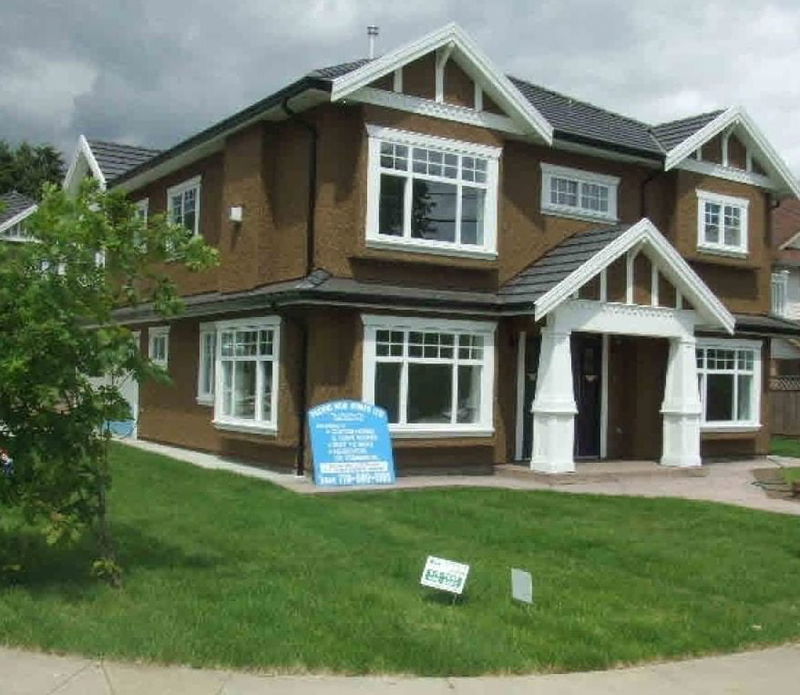Key Facts
- MLS® #: R2965769
- Property ID: SIRC2287634
- Property Type: Residential, Single Family Detached
- Living Space: 2,661 sq.ft.
- Lot Size: 4,348 sq.ft.
- Year Built: 2007
- Bedrooms: 6
- Bathrooms: 4
- Parking Spaces: 6
- Listed By:
- Real Broker B.C. Ltd.
Property Description
Located in West Coquitlam with 4 bedrooms and 2 bathrooms upstairs, plus a 2-bedroom legal suite downstairs. The home features beautiful finishes like laminate floors, maple kitchen cabinets, and granite countertops. It also includes a full alarm system. The suite has a separate entry, and the main floor has a large living area with a basement rec room for kids. The master bedroom has a 4-piece ensuite, and the other 3 bedrooms are also spacious. The home sits on a generous corner lot with wide boulevards on two sides.
Rooms
- TypeLevelDimensionsFlooring
- Living roomMain14' x 12'Other
- Dining roomMain12' x 8'Other
- KitchenMain14' x 10'Other
- Family roomMain14' x 11' 5"Other
- Primary bedroomMain15' 2" x 14'Other
- BedroomMain10' x 10'Other
- BedroomMain11' 8" x 9' 3.9"Other
- BedroomMain12' x 8' 8"Other
- Laundry roomMain7' x 5' 8"Other
- Walk-In ClosetMain7' x 5'Other
- Living roomBelow13' 6" x 11'Other
- KitchenBelow10' x 8'Other
- BedroomBelow11' 3" x 10'Other
- BedroomBelow14' 6" x 8' 3.9"Other
- Laundry roomBelow6' x 3'Other
- Recreation RoomBelow19' x 12' 3.9"Other
Listing Agents
Request More Information
Request More Information
Location
575 Alderson Avenue, Coquitlam, British Columbia, V3K 1T4 Canada
Around this property
Information about the area within a 5-minute walk of this property.
Request Neighbourhood Information
Learn more about the neighbourhood and amenities around this home
Request NowPayment Calculator
- $
- %$
- %
- Principal and Interest 0
- Property Taxes 0
- Strata / Condo Fees 0

