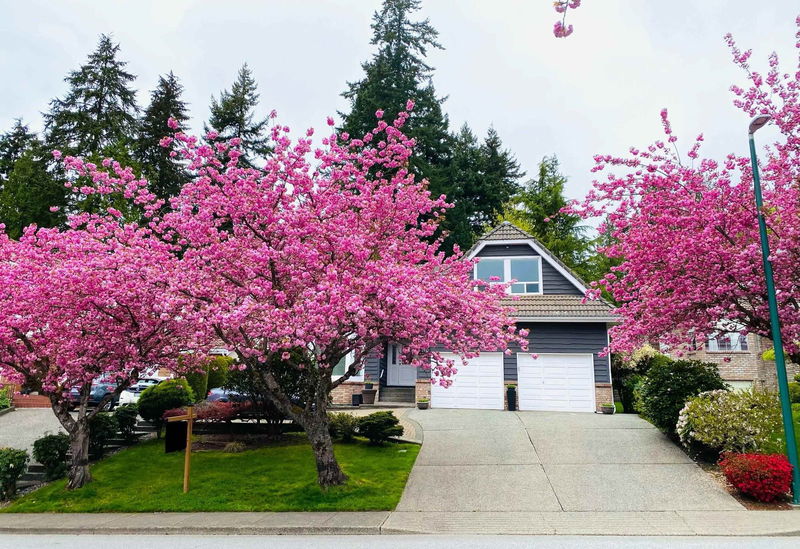Key Facts
- MLS® #: R2968845
- Property ID: SIRC2287567
- Property Type: Residential, Single Family Detached
- Living Space: 4,208 sq.ft.
- Lot Size: 7,920 sq.ft.
- Year Built: 1987
- Bedrooms: 4+2
- Bathrooms: 3+1
- Parking Spaces: 5
- Listed By:
- RE/MAX Sabre Realty Group
Property Description
Beautiful Large PRIVATE YARD in the heart of East Coquitlam. Fully Renovated Home featuring high-end finishes throughout. The KITCHEN is a SHOW STOPPER! Boasting Custom Cabinetry, Quartz countertops, large island, appliance garages, Stainless Appliances & an Induction Range. The family room has a gas fireplace & access to the fully fenced backyard. The Living Room has Vaulted ceilings, gas fireplace & adjoining Dining Room made for family gatherings. Primary Bedroom features a gas fireplace & ensuite w/heated floors. Upstairs has 3 more Bdrms + a large rec room. 2 Bdrm suite w/sep entry. Mechanical upgrades: Windows, Pex Plumbing, 200 amp service ready for EV charger. All Renos = $400K+ Close to HWY, transit, all levels of schools, shopping & recreation. OPEN HOUSE Sat April 26th 2-4pm
Rooms
- TypeLevelDimensionsFlooring
- Living roomMain12' 8" x 18' 9.9"Other
- Dining roomMain10' 9.6" x 9' 9.9"Other
- KitchenMain16' 3.9" x 20' 6"Other
- Eating AreaMain9' 6" x 8' 3"Other
- Family roomMain14' 11" x 20' 6"Other
- Primary bedroomAbove17' 5" x 16' 9"Other
- BedroomAbove13' 6.9" x 10' 9.9"Other
- BedroomAbove12' x 9' 6"Other
- BedroomAbove12' x 9' 6"Other
- Recreation RoomAbove14' 8" x 19' 6"Other
- Living roomBasement13' 11" x 18' 6.9"Other
- KitchenBasement7' 8" x 17' 11"Other
- BedroomBasement14' 9.9" x 17' 6"Other
- BedroomBasement11' 8" x 29' 3.9"Other
- UtilityBasement12' 2" x 21' 3"Other
Listing Agents
Request More Information
Request More Information
Location
2443 Leclair Drive, Coquitlam, British Columbia, V3K 6G7 Canada
Around this property
Information about the area within a 5-minute walk of this property.
- 23.13% 50 to 64 years
- 19.67% 35 to 49 years
- 18.65% 65 to 79 years
- 14.99% 20 to 34 years
- 5.63% 15 to 19 years
- 5.61% 10 to 14 years
- 4.93% 5 to 9 years
- 4.46% 80 and over
- 2.93% 0 to 4
- Households in the area are:
- 71.54% Single family
- 23.02% Single person
- 3.35% Multi person
- 2.09% Multi family
- $156,089 Average household income
- $59,731 Average individual income
- People in the area speak:
- 72.21% English
- 6.59% Korean
- 4.67% Mandarin
- 4.36% Yue (Cantonese)
- 4.05% English and non-official language(s)
- 2.59% Iranian Persian
- 1.84% Punjabi (Panjabi)
- 1.29% Italian
- 1.22% Multiple non-official languages
- 1.18% Spanish
- Housing in the area comprises of:
- 62.59% Single detached
- 17.8% Duplex
- 11.22% Apartment 1-4 floors
- 7.91% Semi detached
- 0.48% Row houses
- 0% Apartment 5 or more floors
- Others commute by:
- 8.17% Public transit
- 1.91% Other
- 0.26% Bicycle
- 0% Foot
- 31.6% High school
- 24.02% Bachelor degree
- 16.56% College certificate
- 9.99% Did not graduate high school
- 8.68% Trade certificate
- 6.67% Post graduate degree
- 2.48% University certificate
- The average air quality index for the area is 1
- The area receives 704.44 mm of precipitation annually.
- The area experiences 7.39 extremely hot days (28.92°C) per year.
Request Neighbourhood Information
Learn more about the neighbourhood and amenities around this home
Request NowPayment Calculator
- $
- %$
- %
- Principal and Interest $11,714 /mo
- Property Taxes n/a
- Strata / Condo Fees n/a

