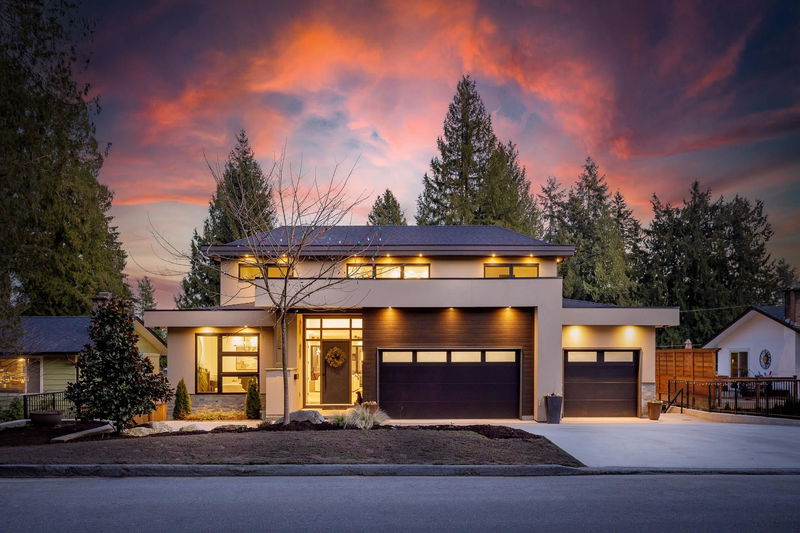Key Facts
- MLS® #: R2963781
- Property ID: SIRC2269219
- Property Type: Residential, Single Family Detached
- Living Space: 5,348 sq.ft.
- Lot Size: 9,100 sq.ft.
- Year Built: 2020
- Bedrooms: 7
- Bathrooms: 7+1
- Parking Spaces: 6
- Listed By:
- RE/MAX Sabre Realty Group
Property Description
This Ranch Park custom-designed home is an entertainer’s delight, offering the perfect blend of luxury, functionality & privacy. Thoughtfully built for hosting & multi-generational living, the home features expansive indoor & outdoor spaces, high-end finishes & state-of-the-art smart home technology. Nestled in a quiet cul-de-sac within walking distance of Dr. Charles Best Secondary & Ranch Park Elem., it offers both convenience & sophistication. The lower level is designed for versatility, featuring 2 self-contained suites-ideal for extended family/adult children/mortgage helper. Every detail has been meticulously curated to meet the expectations of the most discerning buyers. It's more than a home-it’s a lifestyle! Contact your agent to book your private showing & EXTRA FEATURES LIST!
Rooms
- TypeLevelDimensionsFlooring
- Living roomMain15' 9" x 18' 6"Other
- Dining roomMain12' 9.9" x 11' 11"Other
- KitchenMain13' 11" x 19' 11"Other
- Butlers PantryMain8' 3" x 8' 2"Other
- PantryMain5' 2" x 6' 9"Other
- BedroomMain14' 9.6" x 10' 5"Other
- Walk-In ClosetMain6' 3.9" x 4' 3"Other
- LibraryMain12' 6" x 13' 11"Other
- Laundry roomMain10' 3.9" x 7' 11"Other
- FoyerMain8' 6" x 11' 2"Other
- Primary bedroomAbove19' 11" x 14' 9"Other
- Walk-In ClosetAbove10' 6" x 6' 11"Other
- BedroomAbove11' 11" x 13' 8"Other
- BedroomAbove12' 11" x 13'Other
- Living roomBelow11' 3" x 11' 3.9"Other
- Dining roomBelow7' x 11' 3.9"Other
- KitchenBelow13' 6.9" x 8' 3.9"Other
- BedroomBelow11' 5" x 10' 9.9"Other
- BedroomBelow10' 5" x 10' 11"Other
- Living roomBelow11' 3" x 12' 6"Other
- Dining roomBelow11' 3" x 6'Other
- KitchenBelow12' 6.9" x 11' 6.9"Other
- BedroomBelow9' 9.9" x 13' 9.9"Other
- StorageBelow6' 6.9" x 11' 2"Other
Listing Agents
Request More Information
Request More Information
Location
2969 Cove Place, Coquitlam, British Columbia, V3C 3R6 Canada
Around this property
Information about the area within a 5-minute walk of this property.
- 24.3% 50 to 64 years
- 19.01% 35 to 49 years
- 16.89% 65 to 79 years
- 13.78% 20 to 34 years
- 7.57% 15 to 19 years
- 6.35% 10 to 14 years
- 4.35% 5 to 9 years
- 4.06% 80 and over
- 3.69% 0 to 4
- Households in the area are:
- 86.76% Single family
- 10.67% Single person
- 1.8% Multi family
- 0.77% Multi person
- $153,392 Average household income
- $65,272 Average individual income
- People in the area speak:
- 65.7% English
- 12.24% Mandarin
- 6.87% Yue (Cantonese)
- 4.28% Korean
- 3.23% English and non-official language(s)
- 3.21% Iranian Persian
- 1.17% Italian
- 1.16% French
- 1.13% Tagalog (Pilipino, Filipino)
- 1.01% Vietnamese
- Housing in the area comprises of:
- 86.34% Single detached
- 13.36% Duplex
- 0.3% Row houses
- 0.01% Apartment 1-4 floors
- 0% Semi detached
- 0% Apartment 5 or more floors
- Others commute by:
- 6.6% Other
- 5.4% Public transit
- 0.42% Foot
- 0% Bicycle
- 28.4% High school
- 25.1% Bachelor degree
- 17.72% College certificate
- 12.62% Did not graduate high school
- 7.84% Post graduate degree
- 6.03% Trade certificate
- 2.3% University certificate
- The average air quality index for the area is 1
- The area receives 809.72 mm of precipitation annually.
- The area experiences 7.39 extremely hot days (28.85°C) per year.
Request Neighbourhood Information
Learn more about the neighbourhood and amenities around this home
Request NowPayment Calculator
- $
- %$
- %
- Principal and Interest $17,081 /mo
- Property Taxes n/a
- Strata / Condo Fees n/a

