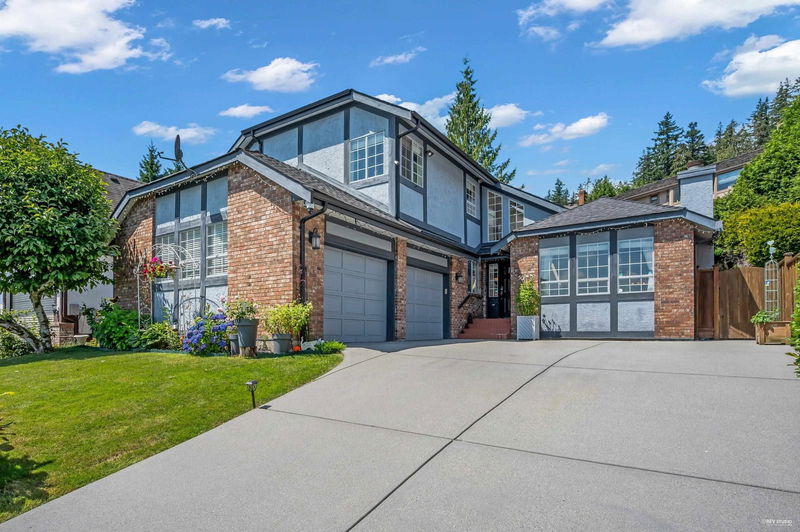Key Facts
- MLS® #: R2964145
- Property ID: SIRC2268954
- Property Type: Residential, Single Family Detached
- Living Space: 2,562 sq.ft.
- Lot Size: 6,098.40 sq.ft.
- Year Built: 1983
- Bedrooms: 4
- Bathrooms: 3
- Parking Spaces: 6
- Listed By:
- Metro Edge Realty
Property Description
Fully Renovated Executive Home! This stunning two-level home features a 5-ft high crawl space and an open-concept foyer with wide plank hardwood floors, wool carpets (Jordan’s), and new lighting. The main floor includes a bedroom and full bath, perfect for elderly family members. The gourmet kitchen boasts granite countertops, a bay window, and stainless steel appliances. Bathrooms are beautifully updated with granite and tile. The huge master suite features custom California-style closets. Extras include commercial gutters, Hunter Douglas window coverings, a concrete driveway, and a hot tub. Don't miss this one!
Rooms
- TypeLevelDimensionsFlooring
- Living roomMain17' 9" x 13' 9.9"Other
- Dining roomMain11' 8" x 12' 2"Other
- KitchenMain13' 8" x 10' 9"Other
- Eating AreaMain8' 9.9" x 11' 8"Other
- Family roomMain11' 8" x 17' 9"Other
- BedroomMain11' 3" x 10' 2"Other
- Laundry roomMain9' 8" x 10' 2"Other
- Primary bedroomAbove14' 5" x 22' 6.9"Other
- Walk-In ClosetAbove6' x 12' 5"Other
- BedroomAbove12' 3.9" x 11' 8"Other
- BedroomAbove9' 11" x 9' 11"Other
Listing Agents
Request More Information
Request More Information
Location
470 Alouette Drive, Coquitlam, British Columbia, V3C 4Y8 Canada
Around this property
Information about the area within a 5-minute walk of this property.
Request Neighbourhood Information
Learn more about the neighbourhood and amenities around this home
Request NowPayment Calculator
- $
- %$
- %
- Principal and Interest $9,756 /mo
- Property Taxes n/a
- Strata / Condo Fees n/a

