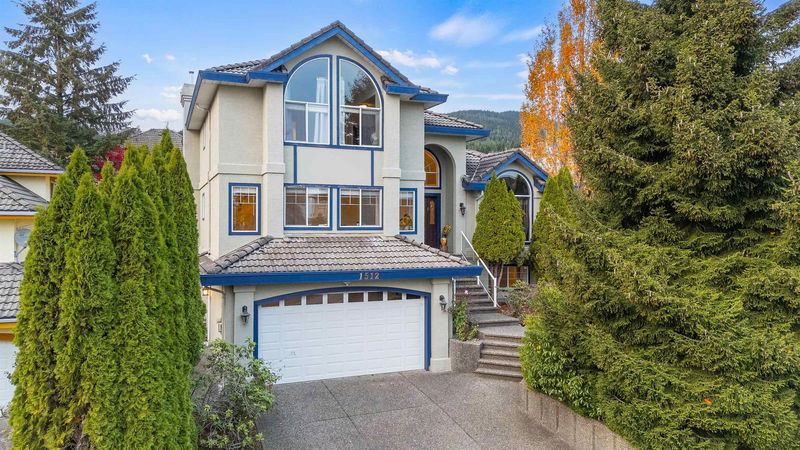Key Facts
- MLS® #: R2947146
- Property ID: SIRC2240539
- Property Type: Residential, Single Family Detached
- Living Space: 4,086 sq.ft.
- Lot Size: 8,276.40 sq.ft.
- Year Built: 1993
- Bedrooms: 6
- Bathrooms: 3+1
- Parking Spaces: 4
- Listed By:
- Royal Pacific Lions Gate Realty Ltd.
Property Description
Nestled in the highly sought-after Westwood Plateau, this exquisite home boasts over 4,000 sqft of living space, offering the perfect blend of elegance and comfort. The main level features a grand foyer, spacious living area with vaulted ceilings, and a gourmet kitchen and a large island for entertaining. With 6 bedrooms and 4 bathrooms spread across three levels, this residence accommodates every need. The lower level is perfect for extended family or as a mortgage helper, with a 2 bedroom suite and separate entrance. Step outside to a sun-soaked patio leading to a beautifully landscaped backyard, complete with upgraded fencing and a water feature.Surrounded by lush parks and trails, this home is a true masterpiece in a tranquil, natural setting.
Rooms
- TypeLevelDimensionsFlooring
- Living roomMain18' 8" x 20' 8"Other
- Dining roomMain14' 2" x 13' 9"Other
- KitchenMain13' 9.6" x 15' 5"Other
- NookMain18' 8" x 8' 3"Other
- PantryMain4' x 4' 9.6"Other
- Home officeMain12' 5" x 10' 6.9"Other
- Family roomMain15' 6" x 15' 2"Other
- Laundry roomMain6' 11" x 8' 3.9"Other
- BedroomMain20' 3" x 13' 3.9"Other
- PatioMain10' 3" x 15' 9"Other
- Primary bedroomAbove17' 11" x 12' 3"Other
- Walk-In ClosetAbove6' 6.9" x 9' 9"Other
- BedroomAbove9' 11" x 16' 3"Other
- BedroomAbove9' 11" x 16' 3"Other
- BedroomBelow16' 6.9" x 14' 9"Other
- BedroomBelow15' 11" x 10' 9.9"Other
- KitchenBelow18' x 8' 6"Other
- Dining roomBelow16' x 12'Other
- Living roomBelow24' 11" x 14' 5"Other
Listing Agents
Request More Information
Request More Information
Location
1512 Eagle Mountain Drive, Coquitlam, British Columbia, V3E 2Y6 Canada
Around this property
Information about the area within a 5-minute walk of this property.
Request Neighbourhood Information
Learn more about the neighbourhood and amenities around this home
Request NowPayment Calculator
- $
- %$
- %
- Principal and Interest $11,670 /mo
- Property Taxes n/a
- Strata / Condo Fees n/a

