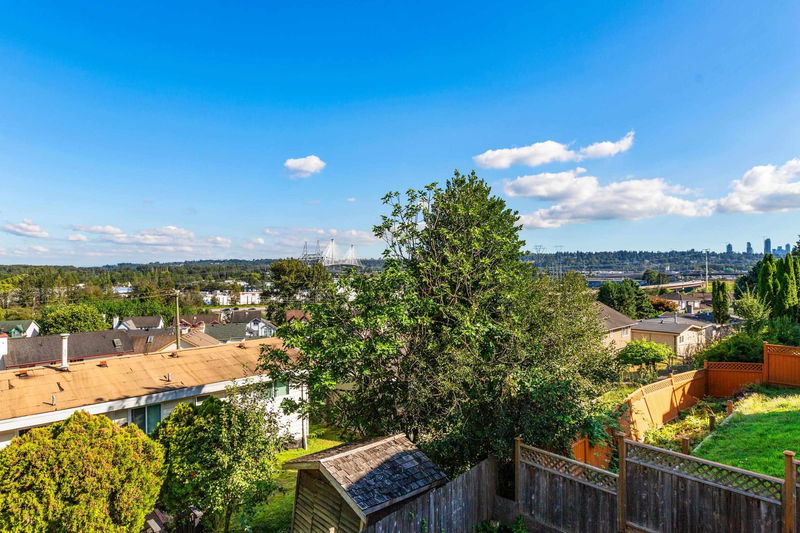Key Facts
- MLS® #: R2953994
- Property ID: SIRC2232740
- Property Type: Residential, Single Family Detached
- Living Space: 2,720 sq.ft.
- Lot Size: 0.14 ac
- Year Built: 1982
- Bedrooms: 5
- Bathrooms: 4
- Parking Spaces: 4
- Listed By:
- RE/MAX LIFESTYLES REALTY
Property Description
Breathtaking views of Mount Baker from the deck, dining room & living room of this expansive 2,700+ sqft home. Featuring 5 bedrooms (with potential for more) & 4 baths. The primary bedroom offers a luxurious 3-piece ensuite & his-and-hers closets. Recent updates include some window replacements & a new slider to the upper deck. The versatile basement is currently configured as a one-bedroom family suite but can easily be transformed into a larger living space. Conveniently located with easy access to highways, shopping, schools & recreational facilities.
Rooms
- TypeLevelDimensionsFlooring
- Primary bedroomBelow9' 9" x 11' 3"Other
- Recreation RoomBelow17' 9" x 11' 6.9"Other
- BedroomBelow10' 9.9" x 9' 6"Other
- DenBelow10' 6.9" x 9' 6"Other
- Laundry roomBelow7' 9" x 7' 9"Other
- Living roomMain18' 5" x 15' 9.6"Other
- Dining roomMain10' 3" x 10' 9.6"Other
- KitchenMain11' 11" x 11' 9.6"Other
- Eating AreaMain9' 11" x 7' 11"Other
- FoyerMain7' 6" x 5' 6.9"Other
- Primary bedroomAbove12' 3" x 15' 9.6"Other
- BedroomAbove9' x 10' 11"Other
- BedroomAbove11' 6" x 9'Other
- KitchenBelow15' 9.9" x 9'Other
Listing Agents
Request More Information
Request More Information
Location
269 Warrick Street, Coquitlam, British Columbia, V3K 6C1 Canada
Around this property
Information about the area within a 5-minute walk of this property.
Request Neighbourhood Information
Learn more about the neighbourhood and amenities around this home
Request NowPayment Calculator
- $
- %$
- %
- Principal and Interest 0
- Property Taxes 0
- Strata / Condo Fees 0

