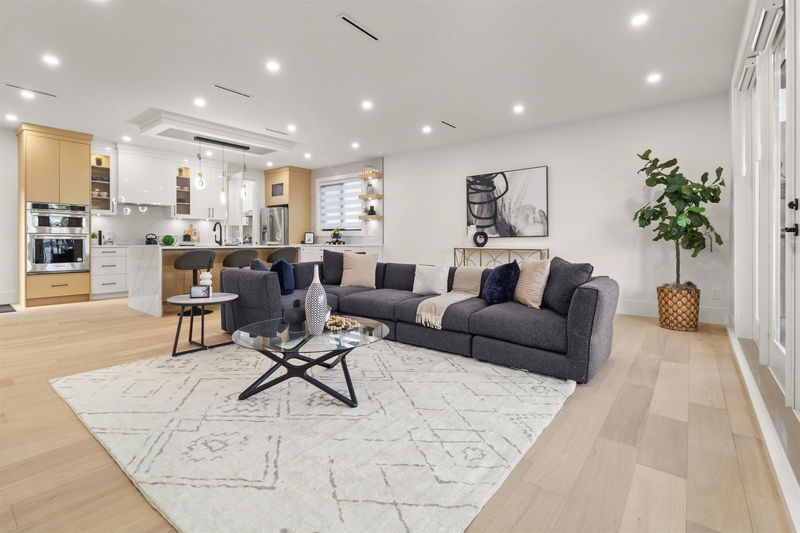Key Facts
- MLS® #: R2954087
- Property ID: SIRC2232659
- Property Type: Residential, Single Family Detached
- Living Space: 4,298 sq.ft.
- Lot Size: 0.14 ac
- Year Built: 2024
- Bedrooms: 7
- Bathrooms: 6+1
- Parking Spaces: 6
- Listed By:
- Sutton Group - 1st West Realty
Property Description
Nestled at the end of a peaceful cul-de-sac in Ranch Park, this exceptional property boasts luxurious living space across three thoughtfully designed levels. Main floor features an open-concept layout, a Large family room, spacious dining, an en-suite bedroom, a private office and a sunlit patio ideal for enjoying your morning coffee.The upper level offers four generously sized bedrooms. The lower level is equally impressive, featuring a 2-bedroom legal suite along with a fully serviced media room with a separate entrance, perfect for in-laws or entertainment. This home is finished with premium features, including engineered hardwood flooring, air conditioning, radiant heating, an HRV system, and stainless steel appliances. Don’t miss the opportunity to own this remarkable property.
Rooms
- TypeLevelDimensionsFlooring
- Walk-In ClosetAbove5' x 10' 3.9"Other
- PatioAbove7' 6" x 20' 6"Other
- BedroomAbove11' x 14' 2"Other
- Walk-In ClosetAbove5' 2" x 7'Other
- BedroomAbove11' x 11' 2"Other
- BedroomAbove9' 6" x 10'Other
- Laundry roomAbove5' x 7' 9.9"Other
- KitchenBelow9' 6" x 9' 9.9"Other
- Living roomBelow10' 9.9" x 10'Other
- Dining roomBelow7' x 10' 9.9"Other
- FoyerMain7' x 7' 2"Other
- BedroomBelow9' 6" x 11'Other
- BedroomBelow9' 3" x 9' 6"Other
- Recreation RoomBelow13' 6" x 14' 9.9"Other
- Media / EntertainmentBelow9' 6" x 9' 9.9"Other
- Great RoomMain18' x 21' 8"Other
- KitchenMain11' 3.9" x 21' 8"Other
- Dining roomMain9' 2" x 18'Other
- Wok KitchenMain7' 3.9" x 8' 6"Other
- PatioMain7' 5" x 20' 6"Other
- BedroomMain11' x 12'Other
- Home officeMain9' 8" x 10'Other
- Primary bedroomAbove14' 6" x 17'Other
Listing Agents
Request More Information
Request More Information
Location
970 Laurel Court, Coquitlam, British Columbia, V3C 5M1 Canada
Around this property
Information about the area within a 5-minute walk of this property.
Request Neighbourhood Information
Learn more about the neighbourhood and amenities around this home
Request NowPayment Calculator
- $
- %$
- %
- Principal and Interest 0
- Property Taxes 0
- Strata / Condo Fees 0

