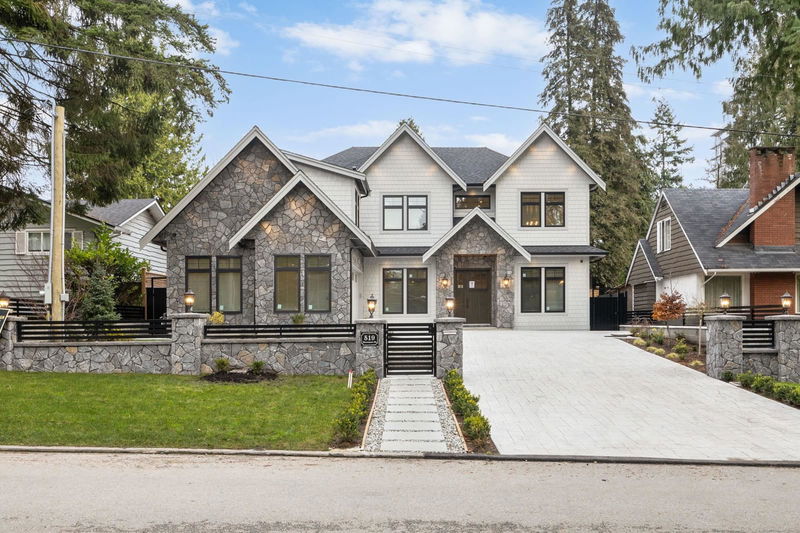Key Facts
- MLS® #: R2948784
- Property ID: SIRC2231146
- Property Type: Residential, Single Family Detached
- Living Space: 5,403 sq.ft.
- Lot Size: 0.19 ac
- Year Built: 2024
- Bedrooms: 5+3
- Bathrooms: 7+2
- Parking Spaces: 4
- Listed By:
- Sutton Premier Realty
Property Description
Near the prestigious Vancouver Golf Club, is situated this 3-level luxury home with 8 bedrooms and 9 bathrooms. This home offers an exquisite blend of elegance, comfort, and functionality. From a spacious Gourmet kitchen to a spice kitchen, the large quartz waterfall island, all luxury appliances included, exposed beams, vaulted ceiling, and shiplap design create craftsmanship. 2 bedroom legal suite with all appliances. Covered deck with built-in BBQ and cozy gas fireplace. Fully fenced yard with additional 2 car detached garage. Nestled in one of Coquitlams most desirable areas. Price includes GST Open house on January 11 & 12 from 2-4.
Rooms
- TypeLevelDimensionsFlooring
- Family roomMain17' 9.6" x 13' 3.9"Other
- KitchenMain20' 11" x 12' 3"Other
- NookMain17' 9.6" x 14' 3.9"Other
- BedroomMain10' 8" x 14' 6.9"Other
- Mud RoomMain7' 11" x 12' 9"Other
- Wok KitchenMain16' 9" x 6' 8"Other
- PatioMain10' 9" x 33' 9.6"Other
- Media / EntertainmentBasement16' 9" x 18' 5"Other
- Primary bedroomAbove16' 9.9" x 15'Other
- BedroomBasement11' 9.6" x 9' 6.9"Other
- BedroomBasement11' 9.9" x 9' 8"Other
- BedroomBasement13' 2" x 9' 6.9"Other
- KitchenBasement8' 3.9" x 12' 6"Other
- Family roomBasement14' 6.9" x 12' 6"Other
- BedroomAbove18' x 12' 11"Other
- BedroomAbove14' 8" x 14' 5"Other
- BedroomAbove17' 3.9" x 15' 9.6"Other
- Walk-In ClosetAbove11' 9.9" x 10' 9.9"Other
- Laundry roomAbove6' 11" x 8'Other
- FoyerMain10' 3.9" x 7' 5"Other
- Dining roomMain12' 11" x 11' 11"Other
- Living roomMain12' 11" x 11' 6.9"Other
Listing Agents
Request More Information
Request More Information
Location
519 Mentmore Street, Coquitlam, British Columbia, V3J 4P5 Canada
Around this property
Information about the area within a 5-minute walk of this property.
Request Neighbourhood Information
Learn more about the neighbourhood and amenities around this home
Request NowPayment Calculator
- $
- %$
- %
- Principal and Interest 0
- Property Taxes 0
- Strata / Condo Fees 0

