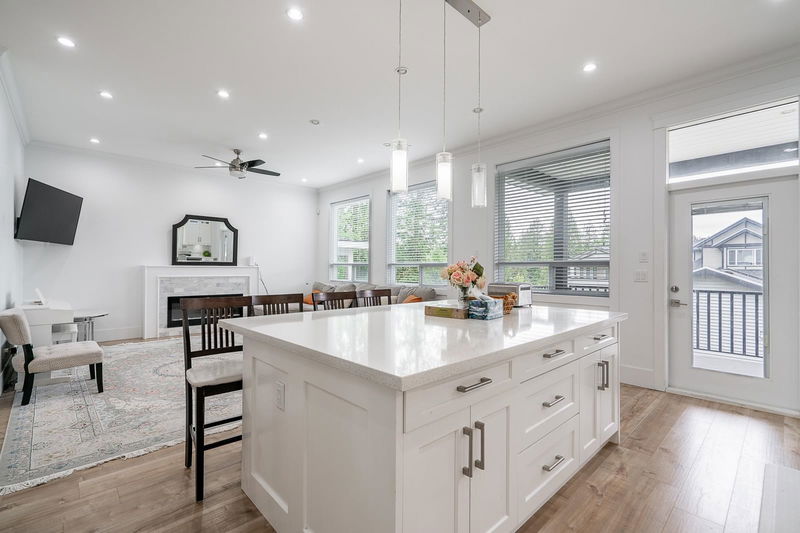Key Facts
- MLS® #: R2936618
- Property ID: SIRC2229045
- Property Type: Residential, Single Family Detached
- Living Space: 3,637 sq.ft.
- Lot Size: 0.13 ac
- Year Built: 2017
- Bedrooms: 4+2
- Bathrooms: 4+1
- Parking Spaces: 4
- Listed By:
- Amex Broadway West Realty
Property Description
Don’t miss this spacious 6 bedrooms, 5 bathrooms family home in a very serene and quiet location in Burke Mountain. Short drive to shopping, school, SkyTrain and more. This immaculate home comes with formal living and dining rooms, plus a huge family room with access to the back deck for your entertainment ideas. Over-sized kitchen with Quartz countertops and stainless steel appliances. Four bedrooms upstairs, two full ensuite bathrooms, and a jack and jill bathroom to share. Bonus TWO BEDROOM LEGAL SUITE has separate laundry and ground level entry to private patio. Detached double garage and plenty of extra parking, back lane access. Large fenced back yard for summer parties and much more. Walk to Smiling Creek Elem. Open house canceled 30 NOV 2024 . 2 TO 4 PM
Rooms
- TypeLevelDimensionsFlooring
- BedroomAbove17' 6" x 11' 6"Other
- Laundry roomAbove6' 3" x 5' 3.9"Other
- Primary bedroomAbove16' x 15'Other
- Recreation RoomBasement14' x 14'Other
- Living roomBasement15' 2" x 16' 9.9"Other
- KitchenBasement14' x 13' 6"Other
- BedroomBasement10' 6" x 15'Other
- BedroomBasement11' 6" x 11' 3.9"Other
- PatioBasement10' x 10' 6"Other
- OtherBasement10' x 14' 6"Other
- Living roomMain12' x 16' 6"Other
- Dining roomMain12' x 16' 6"Other
- KitchenMain18' 6" x 15'Other
- Family roomMain16' 9.9" x 14'Other
- Home officeMain11' 6" x 10'Other
- OtherMain6' x 19'Other
- PatioMain7' 2" x 15'Other
- BedroomAbove10' 6" x 14'Other
- BedroomAbove16' 6" x 12' 9.9"Other
Listing Agents
Request More Information
Request More Information
Location
1378 Hames Crescent, Coquitlam, British Columbia, V3E 3H1 Canada
Around this property
Information about the area within a 5-minute walk of this property.
Request Neighbourhood Information
Learn more about the neighbourhood and amenities around this home
Request NowPayment Calculator
- $
- %$
- %
- Principal and Interest 0
- Property Taxes 0
- Strata / Condo Fees 0

