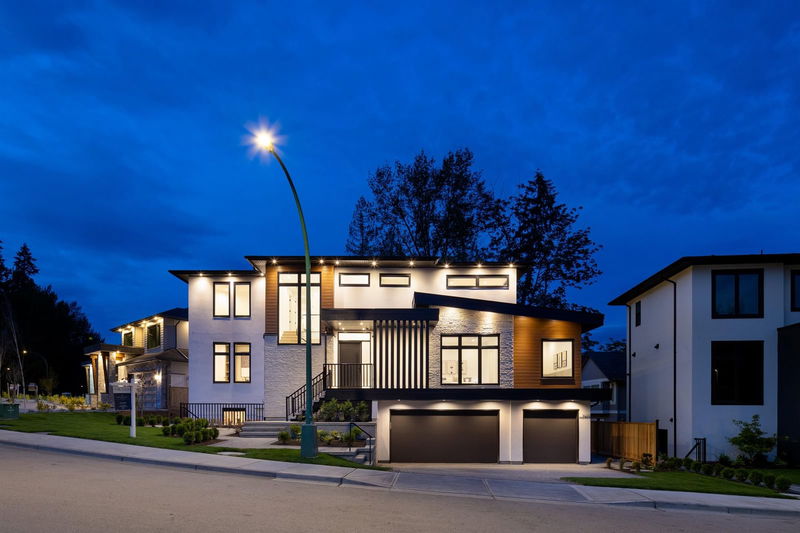Key Facts
- MLS® #: R2923499
- Property ID: SIRC2224334
- Property Type: Residential, Single Family Detached
- Living Space: 4,260 sq.ft.
- Lot Size: 0.14 ac
- Year Built: 2024
- Bedrooms: 7
- Bathrooms: 7+1
- Parking Spaces: 6
- Listed By:
- Royal LePage West Real Estate Services
Property Description
Ambrosia By Quantus Homes. RARE OPPORTUNITY! Located in Hockaday, this 4,260 sq.ft. 7 bed + 7.5 bath contemporary home has it all! The main floor offers a large great room, dining area, office & 2nd primary bedroom w/ WIC & ensuite w/ double vanity, soaker tub & shower. The dream kitchen features custom cabinetry, premium S/S appliances, spice kitchen & an oversized island - perfect for entertaining! Upstairs is the primary bedroom w/ WIC & grand ensuite w/ soaker tub & shower. 3 more bedrooms upstairs each w/ ensuite + laundry room. Downstairs features a legal 2 bed suite, media room, bar & rare TRIPLE GARAGE! This home boasts custom designer finishes, AC, radiant heat and more! OPEN HOUSE Sun Jan 5th, 2-4pm
Rooms
- TypeLevelDimensionsFlooring
- Walk-In ClosetAbove7' x 11'Other
- BedroomAbove10' 9.6" x 12'Other
- BedroomAbove9' 11" x 12'Other
- BedroomAbove10' 6.9" x 10' 9.9"Other
- Laundry roomAbove6' 9.9" x 7' 9.9"Other
- Recreation RoomBelow14' 8" x 25' 9.6"Other
- KitchenBelow11' 9" x 6' 8"Other
- Living roomBelow14' 9.9" x 9' 9"Other
- BedroomBelow9' 6" x 8' 9"Other
- BedroomBelow9' 6" x 10' 9.9"Other
- FoyerMain7' x 6' 6.9"Other
- KitchenMain18' 6.9" x 11'Other
- Wok KitchenMain8' x 7' 6.9"Other
- Dining roomMain13' 5" x 21' 9.9"Other
- Living roomMain17' 11" x 20'Other
- Home officeMain10' 9.6" x 13' 6.9"Other
- Primary bedroomMain14' x 13' 8"Other
- Walk-In ClosetMain4' 9.9" x 6' 9"Other
- Primary bedroomAbove17' 2" x 12' 6.9"Other
Listing Agents
Request More Information
Request More Information
Location
1403 Pipeline Place, Coquitlam, British Columbia, V3E 0V4 Canada
Around this property
Information about the area within a 5-minute walk of this property.
Request Neighbourhood Information
Learn more about the neighbourhood and amenities around this home
Request NowPayment Calculator
- $
- %$
- %
- Principal and Interest 0
- Property Taxes 0
- Strata / Condo Fees 0

