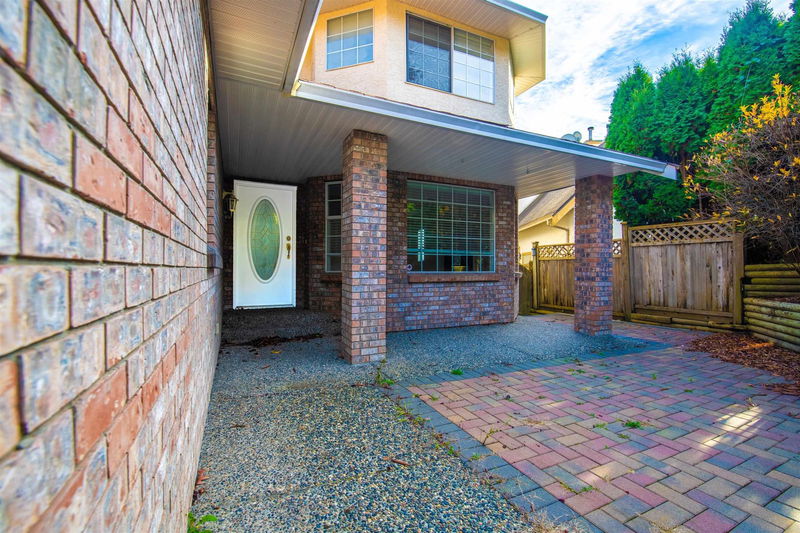Key Facts
- MLS® #: R2946085
- Property ID: SIRC2224279
- Property Type: Residential, Single Family Detached
- Living Space: 3,957 sq.ft.
- Lot Size: 0.17 ac
- Year Built: 1989
- Bedrooms: 5
- Bathrooms: 3+1
- Parking Spaces: 4
- Listed By:
- Jovi Realty Inc.
Property Description
Your dream family home is here! 5 bedrooms plus a Flex Room upstairs and a huge rec room downstairs make this a perfect home for large or extended families. With loads of natural light across all levels, all rooms feel bright & airy. Main floor features a formal living room with dining space, a cozy family room, and a den for home office or gym. Lower level adds flexibility with a huge rec room, in addn. to an in-law suite with independent entrance. Recent upgrades include a newer furnace, tankless hot water, and EV charging setup in the garage. Prime location just mins from Coquitlam Centre, SkyTrain, Lafarge Lake, and Hwy 1, with top-rated schools - Charles Best Secondary and Riverview Elementary catchment. A perfect mix of space, convenience, & comfort!Open House Jan 5th,Sunday 2 to 4pm
Rooms
- TypeLevelDimensionsFlooring
- BedroomAbove10' 3.9" x 10' 11"Other
- BedroomAbove11' 3" x 9' 5"Other
- PlayroomAbove18' 2" x 9' 9"Other
- Family roomBelow14' 8" x 14'Other
- KitchenBelow10' 11" x 12' 3.9"Other
- Recreation RoomBelow21' 6.9" x 13' 9.9"Other
- BedroomBelow14' 8" x 8' 6.9"Other
- DenBelow8' 11" x 7' 9.6"Other
- Living roomMain14' 3" x 13' 2"Other
- Dining roomMain10' 6.9" x 13' 2"Other
- FoyerMain7' 6" x 7' 11"Other
- DenMain8' 6.9" x 10' 2"Other
- KitchenMain10' 9" x 12' 9"Other
- Family roomMain14' 8" x 24'Other
- Laundry roomMain7' 2" x 6' 9"Other
- Primary bedroomAbove21' 5" x 13' 3.9"Other
- BedroomAbove12' 5" x 10' 9.6"Other
Listing Agents
Request More Information
Request More Information
Location
2872 Keets Drive, Coquitlam, British Columbia, V3C 6J2 Canada
Around this property
Information about the area within a 5-minute walk of this property.
Request Neighbourhood Information
Learn more about the neighbourhood and amenities around this home
Request NowPayment Calculator
- $
- %$
- %
- Principal and Interest 0
- Property Taxes 0
- Strata / Condo Fees 0

