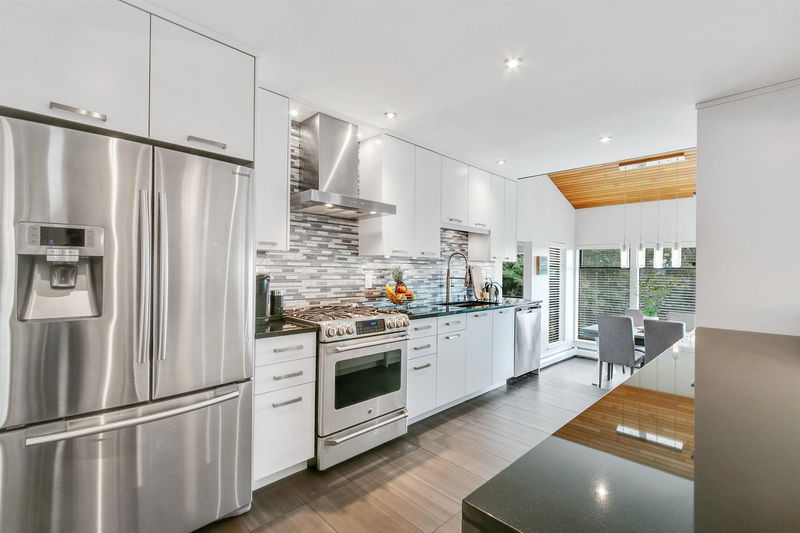Key Facts
- MLS® #: R2951694
- Property ID: SIRC2222451
- Property Type: Residential, Single Family Detached
- Living Space: 4,151 sq.ft.
- Lot Size: 0.14 ac
- Year Built: 1983
- Bedrooms: 5
- Bathrooms: 3+1
- Parking Spaces: 4
- Listed By:
- Oakwyn Realty Ltd.
Property Description
This stunning 5 BED/ 3 BATH custom-built split level 4145 SF home is the IDEAL family space & could be yours! Beautifully renovated, mixing mid-century styling with sleek updates & including an all-new kitchen, SS appl, floors, paint, baths, Bosch HW/on demand, etc. A fabulous MEDIA ROOM boasts SOARING 11 ft. ceilings can be your very own theatre! Upstairs you'll find 3 large BEDS, a stunning primary ensuite w/jetted tub/separate shower & city VIEWS from every room. The fenced yard & two covered decks provide additional outdoor living space while the BONUS 1200 sf walk-out 2 BED suite w/9 ft ceilings, large deck & f/place is perfect for extended family or as a mortgage helper. You'll love the central location, close to shops, cafes, schools & parks. Showings by appointment.
Rooms
- TypeLevelDimensionsFlooring
- Walk-In ClosetAbove4' 11" x 6' 9"Other
- BedroomAbove12' 9.6" x 12' 2"Other
- BedroomAbove9' 8" x 9' 11"Other
- Recreation RoomBelow19' 9.6" x 20' 2"Other
- Home officeBelow8' 9.6" x 12'Other
- KitchenBelow9' 5" x 12' 2"Other
- Eating AreaBelow8' x 9' 5"Other
- Living roomBelow13' 3.9" x 17'Other
- BedroomBelow12' 6" x 13' 11"Other
- BedroomBelow12' x 13'Other
- Living roomMain12' 9.6" x 19' 11"Other
- PatioBelow18' 9.6" x 19' 9.9"Other
- Dining roomMain12' x 15' 6.9"Other
- Family roomMain13' 6.9" x 17' 9.6"Other
- KitchenMain9' 5" x 15' 8"Other
- Eating AreaMain9' 5" x 9' 6"Other
- Laundry roomMain5' x 9' 8"Other
- FoyerMain8' 5" x 12'Other
- PatioMain4' x 12' 9.9"Other
- Primary bedroomAbove13' 5" x 20' 6"Other
Listing Agents
Request More Information
Request More Information
Location
275 Warrick Street, Coquitlam, British Columbia, V3K 6C1 Canada
Around this property
Information about the area within a 5-minute walk of this property.
Request Neighbourhood Information
Learn more about the neighbourhood and amenities around this home
Request NowPayment Calculator
- $
- %$
- %
- Principal and Interest $8,980 /mo
- Property Taxes n/a
- Strata / Condo Fees n/a

