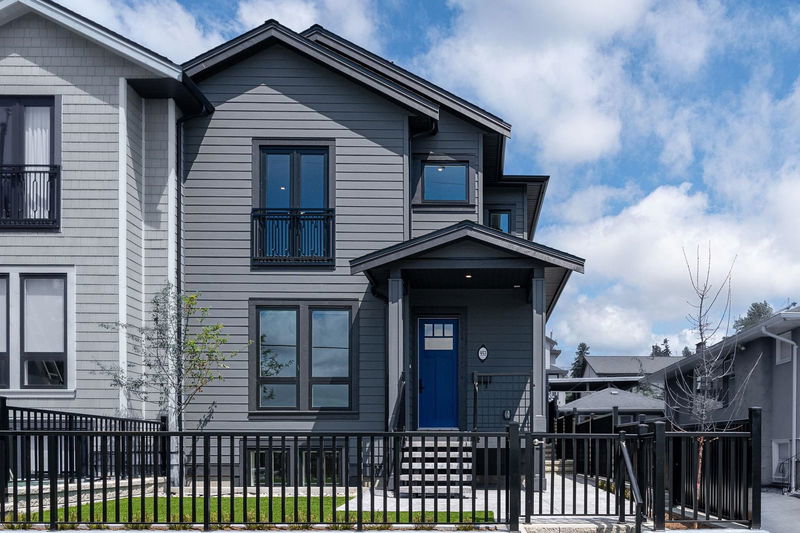Key Facts
- MLS® #: R2935941
- Property ID: SIRC2214790
- Property Type: Residential, Townhouse
- Living Space: 2,426 sq.ft.
- Lot Size: 0.08 ac
- Year Built: 2024
- Bedrooms: 4
- Bathrooms: 4
- Parking Spaces: 3
- Listed By:
- Macdonald Realty Westmar
Property Description
You've found it! This brand new custom-built, 4 bedroom, 4 bathroom, half-duplex has it all, including A/C & views! The main floor is perfect for entertaining with a bright & spacious open layout, chef's kitchen featuring KitchenAid appliances which leads out to the covered patio (w/ gas hookup) & private, fenced yard. The 10 ft ceilings & oversized windows add to the airy feeling. Upstairs, you will find 3 spacious bedrooms (w/large closets) & 2 spa-inspired bathrooms (1 of which is the ensuite) & a den-sized walk-in closet! Downstairs, there's a guest bedroom & full bathroom, plus a huge crawl space for ample storage! Located steps to Maillardville’s restaurants & cafés, shopping, transit & more (also close to all levels of schools). What are you waiting for? Welcome Home.
Rooms
- TypeLevelDimensionsFlooring
- BedroomBelow9' 3.9" x 12' 9.9"Other
- Great RoomMain11' 11" x 14' 2"Other
- KitchenMain10' 2" x 17' 9.6"Other
- Living roomMain12' 3" x 15' 9.6"Other
- Dining roomMain8' 8" x 13' 9"Other
- Mud RoomMain7' 9.9" x 7' 11"Other
- Primary bedroomAbove13' 9.9" x 18' 9.9"Other
- Walk-In ClosetAbove6' 8" x 11' 2"Other
- BedroomAbove11' 6.9" x 12' 3"Other
- BedroomAbove11' 2" x 12'Other
Listing Agents
Request More Information
Request More Information
Location
953 Stewart Avenue, Coquitlam, British Columbia, V3K 2N5 Canada
Around this property
Information about the area within a 5-minute walk of this property.
Request Neighbourhood Information
Learn more about the neighbourhood and amenities around this home
Request NowPayment Calculator
- $
- %$
- %
- Principal and Interest 0
- Property Taxes 0
- Strata / Condo Fees 0

