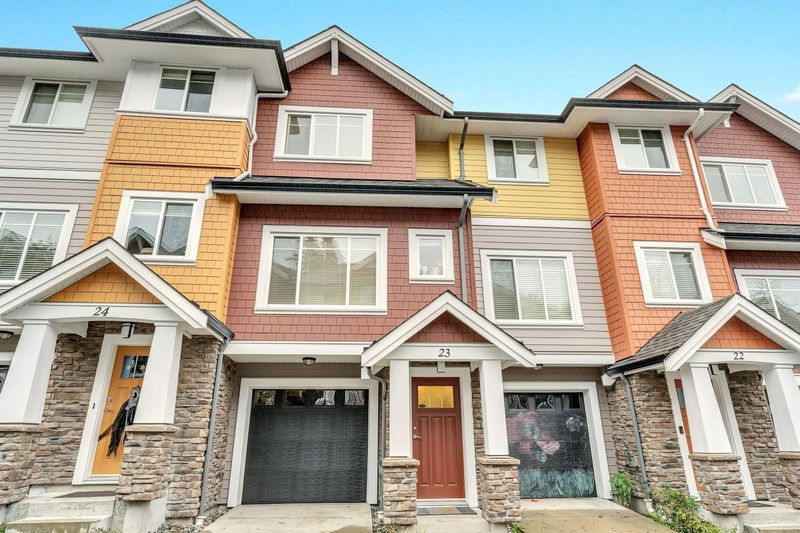Key Facts
- MLS® #: R2937958
- Property ID: SIRC2211857
- Property Type: Residential, Condo
- Living Space: 1,405 sq.ft.
- Year Built: 2014
- Bedrooms: 2
- Bathrooms: 2+1
- Parking Spaces: 2
- Listed By:
- Angell, Hasman & Associates Realty Ltd.
Property Description
The collection of 31 boutique townhome residences designed by Boldwing Architects, 3-Level TWH with 2 BDR+DEN (with a window) facing into greenbelt with private fenced yard 22x15 fully landscaped. Like BRAND NEW SHOWROOM with many upgrades: OPEN kitchen with extended island, elegant Belgian quartz countertops, Kenmore Energy Star French door Fridge, under-mount sink, custom shelving, soft close drawers and Designer Accent Wood wall with 10 foot ceiling. Upstairs- TWO LARGE BEDROOMS, WALK-IN CLOSET, custom organizers, fresh paint everywhere+ upgraded lighting. Tandem garage with window, Pantry, Workshop. Driveway fits extra large car. Well-loved home. Easy to show. Book your private appointment.
Rooms
- TypeLevelDimensionsFlooring
- WorkshopBasement3' 9.6" x 4' 3"Other
- FoyerBelow4' x 13' 6"Other
- Living roomMain14' 2" x 14' 11"Other
- KitchenMain10' 8" x 13' 3.9"Other
- Dining roomMain10' 6.9" x 11' 11"Other
- Primary bedroomAbove10' 11" x 11' 3"Other
- Walk-In ClosetAbove3' 9.6" x 8' 9.6"Other
- BedroomAbove10' 9" x 10' 9.9"Other
- DenBasement10' 6.9" x 11' 5"Other
- PantryBasement3' 9.6" x 5' 2"Other
Listing Agents
Request More Information
Request More Information
Location
1219 Burke Mountain Street #23, Coquitlam, British Columbia, V3B 3H6 Canada
Around this property
Information about the area within a 5-minute walk of this property.
Request Neighbourhood Information
Learn more about the neighbourhood and amenities around this home
Request NowPayment Calculator
- $
- %$
- %
- Principal and Interest 0
- Property Taxes 0
- Strata / Condo Fees 0

