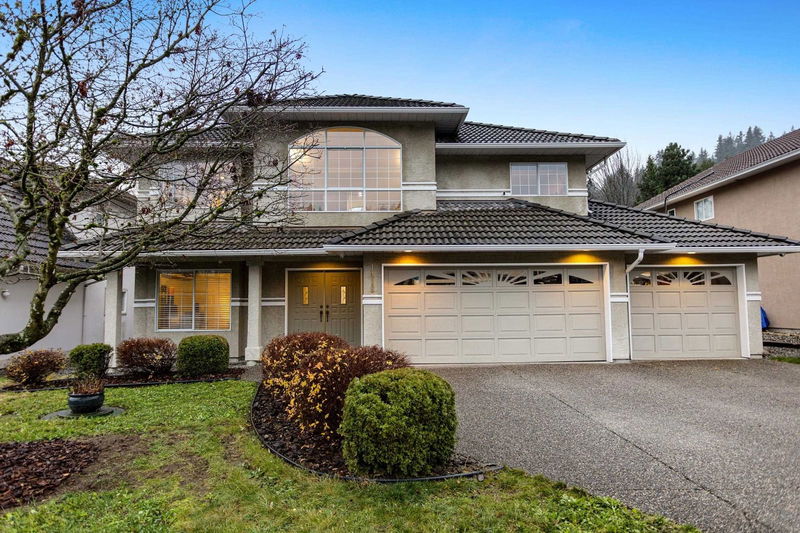Key Facts
- MLS® #: R2948381
- Property ID: SIRC2186320
- Property Type: Residential, Single Family Detached
- Living Space: 2,929 sq.ft.
- Lot Size: 0.14 ac
- Year Built: 1993
- Bedrooms: 3+3
- Bathrooms: 3
- Parking Spaces: 6
- Listed By:
- Stonehaus Realty Corp.
Property Description
Welcome to 1418 Hockaday Street, an exceptional 6-bedroom, 3-bathroom home in one of Coquitlam's most sought-after neighborhoods. This property offers a rare combination of comfort, convenience, and potential. With a versatile layout, the basement presents the perfect opportunity for a suite conversion, ideal for additional income or extended family living. Has new furnace (2024) and an upgraded hot water on demand-system. The 3-car covered parking garage, a rare find, ensures plenty of space for vehicles and storage. Location is everything, and this property delivers! Nestled just one block from the serene Coquitlam River and Hockaday Beach/Park, nature is at your doorstep.
Rooms
- TypeLevelDimensionsFlooring
- Living roomBasement14' 3" x 17' 2"Other
- Dining roomBasement9' 9" x 12'Other
- BedroomBasement13' 5" x 13' 5"Other
- Walk-In ClosetBasement7' 9.9" x 4' 11"Other
- BedroomBasement10' 5" x 9' 11"Other
- BedroomBasement10' 6" x 10' 9.6"Other
- Walk-In ClosetBasement6' 11" x 4' 6.9"Other
- Laundry roomBasement6' 9.6" x 10' 5"Other
- StorageBasement3' 3" x 7' 9.6"Other
- FoyerBasement9' 6" x 7'Other
- Living roomMain13' 11" x 16'Other
- Dining roomMain10' 6" x 10'Other
- Bar RoomMain6' 11" x 4' 6.9"Other
- KitchenMain13' 2" x 12'Other
- Family roomMain10' 9.9" x 15' 6.9"Other
- Primary bedroomMain16' 3.9" x 13' 9.9"Other
- Walk-In ClosetMain5' 9.6" x 6' 6"Other
- BedroomMain9' 11" x 9' 11"Other
- BedroomMain13' 5" x 9' 11"Other
Listing Agents
Request More Information
Request More Information
Location
1418 Hockaday Street, Coquitlam, British Columbia, V3E 2X9 Canada
Around this property
Information about the area within a 5-minute walk of this property.
Request Neighbourhood Information
Learn more about the neighbourhood and amenities around this home
Request NowPayment Calculator
- $
- %$
- %
- Principal and Interest 0
- Property Taxes 0
- Strata / Condo Fees 0

