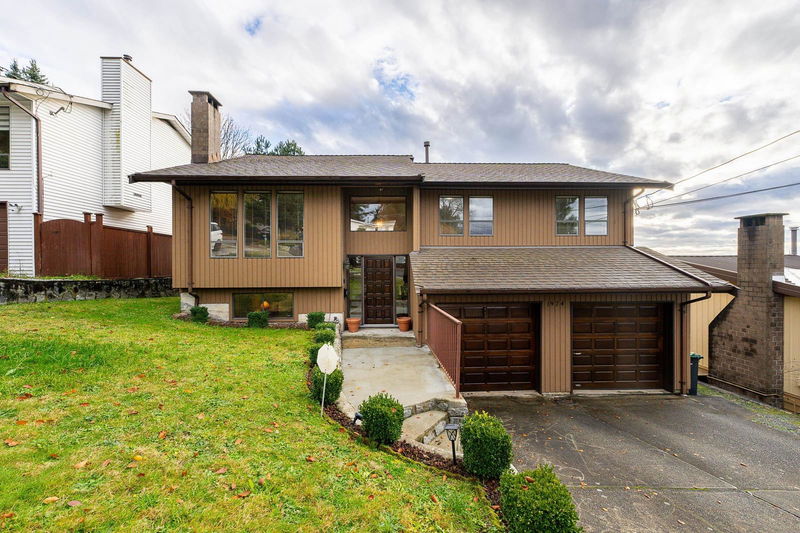Key Facts
- MLS® #: R2947025
- Property ID: SIRC2179761
- Property Type: Residential, Single Family Detached
- Living Space: 2,443 sq.ft.
- Lot Size: 0.16 ac
- Year Built: 1980
- Bedrooms: 3
- Bathrooms: 3
- Parking Spaces: 4
- Listed By:
- Royal LePage Elite West
Property Description
Welcome to this beautiful family home with incredible views + air conditioning! Offering 3 beds, 3 baths, and 2,443 sq ft of functional living space! On the main, enjoy hardwood floors, and an updated kitchen with granite countertops with seating. Cozy family room w/gas FP leads to a generous balcony that has unobstructed South and West views - perfect for entertaining and enjoying sunsets! Living room has a vaulted ceiling and seamlessly connects to a formal dining. 3 beds, primary w/4 piece ensuite + WIC. Down has a spacious family room, bar and large laundry/mudroom with sink, stone counters and storage. Walkout to a fenced backyard w/covered patio. Quiet street and conveniently located close to transit, shopping, parks, recreation, and walking distance to Cape Horn Elementary School.
Rooms
- TypeLevelDimensionsFlooring
- Recreation RoomBelow10' 3.9" x 16' 5"Other
- Flex RoomBelow25' 5" x 12' 8"Other
- Mud RoomBelow10' 2" x 10' 2"Other
- Laundry roomBelow8' 2" x 11' 3.9"Other
- StorageBelow4' 9.6" x 10' 6.9"Other
- PatioBelow19' 9.6" x 24'Other
- Living roomMain16' 3.9" x 13' 6"Other
- Dining roomMain10' 5" x 9' 9.9"Other
- KitchenMain10' x 13' 11"Other
- Family roomMain11' 2" x 17' 3.9"Other
- Primary bedroomMain13' 3.9" x 11' 9.6"Other
- Walk-In ClosetMain4' 6" x 5' 3"Other
- BedroomMain10' 2" x 9' 3.9"Other
- BedroomMain10' 2" x 8' 3.9"Other
- FoyerMain3' 3" x 6' 6"Other
Listing Agents
Request More Information
Request More Information
Location
1974 Wiltshire Avenue, Coquitlam, British Columbia, V3K 5Z8 Canada
Around this property
Information about the area within a 5-minute walk of this property.
Request Neighbourhood Information
Learn more about the neighbourhood and amenities around this home
Request NowPayment Calculator
- $
- %$
- %
- Principal and Interest 0
- Property Taxes 0
- Strata / Condo Fees 0

