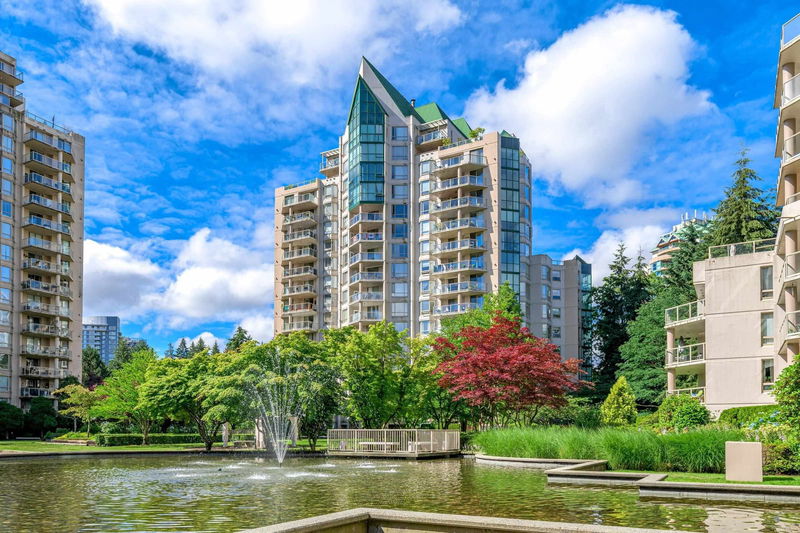Key Facts
- MLS® #: R2945051
- Property ID: SIRC2171113
- Property Type: Residential, Condo
- Living Space: 1,220 sq.ft.
- Year Built: 1993
- Bedrooms: 2
- Bathrooms: 2
- Parking Spaces: 1
- Listed By:
- RE/MAX All Points Realty
Property Description
An abundance of natural light from morning to early afternoon. Bright SE facing, corner unit. You won't be compromising anything by living here: perfect view, generous in space, gas FP, indoor pool, hot tub & gym. All this & more is waiting for you at The Cartier. 1,220 sq ft, 2 bdrm, 2 full baths + proper entry foyer. A spacious, sought after floor plan. Gaze down at the natural courtyard + peaceful fountain water feature. Enjoy breakfast & the scenery from your eat-in kitchen's large windows. The primary bdrm offers a walk-thru closet to your 4 piece ensuite. Updated, warm-toned flooring. 2 Pets OK. 1 parking & 1 storage locker. Close to Sky Train/Coq Centre/ Parks / Aquatics / Lafarge Lake & More. Built by BOSA. 4 EV Charging Stations coming soon! O/H Sun DEC 8 (12-3)
Rooms
- TypeLevelDimensionsFlooring
- FoyerMain9' 9.6" x 6' 6"Other
- Living roomMain13' 3.9" x 18' 6"Other
- Dining roomMain7' 5" x 14' 8"Other
- KitchenMain9' 3" x 11' 5"Other
- Eating AreaMain9' 3" x 7' 5"Other
- Primary bedroomMain13' 6" x 11' 11"Other
- BedroomMain10' x 11' 6"Other
- Laundry roomMain5' 8" x 6' 3.9"Other
- Walk-In ClosetMain5' 8" x 5' 3.9"Other
Listing Agents
Request More Information
Request More Information
Location
1189 Eastwood Street #502, Coquitlam, British Columbia, V3B 7N5 Canada
Around this property
Information about the area within a 5-minute walk of this property.
Request Neighbourhood Information
Learn more about the neighbourhood and amenities around this home
Request NowPayment Calculator
- $
- %$
- %
- Principal and Interest 0
- Property Taxes 0
- Strata / Condo Fees 0

