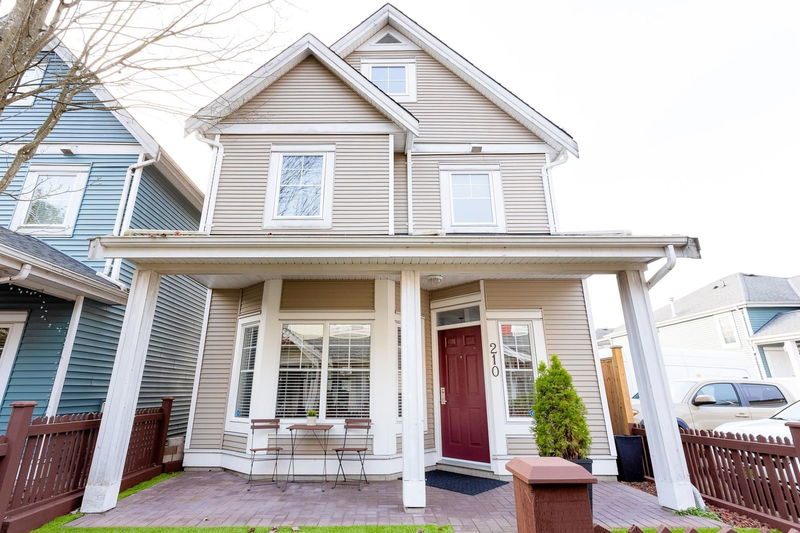Key Facts
- MLS® #: R2942782
- Property ID: SIRC2160376
- Property Type: Residential, Single Family Detached
- Living Space: 2,051 sq.ft.
- Lot Size: 0.05 ac
- Year Built: 2004
- Bedrooms: 3
- Bathrooms: 2+1
- Parking Spaces: 2
- Listed By:
- RE/MAX Sabre Realty Group
Property Description
Beautifully renovated 3 BED, 3 BATH CORNER HOME nestled in a sought-after Coquitlam neighborhood. Meticulous attention to detail and high-quality updates throughout. Main level features soaring 9' ceilings, a well-designed layout with a chef's kitchen, stainless steel appliances, and an abundance of natural light. The spacious family room is ideal for entertaining, with a formal dining area and a convenient powder room. Upstairs, you'll find a generous primary suite with a walk-in closet and private ensuite, plus two large secondary bedrooms and a full bath. The top floor also offers a massive Rec Room, perfect for a home office, media room, or playroom. Enjoy the fully fenced yard with raised garden beds and a secluded back deck. Bonus:2-car garage. Open house Saturday, Dec. 7th. 3-4:30
Rooms
- TypeLevelDimensionsFlooring
- Living roomMain12' 3.9" x 16' 2"Other
- Dining roomMain7' 3.9" x 10' 9"Other
- KitchenMain7' 3.9" x 12' 3"Other
- Eating AreaMain7' 3.9" x 10' 6.9"Other
- Family roomMain12' 3.9" x 12' 6.9"Other
- Primary bedroomAbove12' 6.9" x 14' 3"Other
- BedroomAbove9' 6.9" x 9' 9"Other
- BedroomAbove9' 3" x 9' 6.9"Other
Listing Agents
Request More Information
Request More Information
Location
3000 Riverbend Drive #210, Coquitlam, British Columbia, V3C 6R1 Canada
Around this property
Information about the area within a 5-minute walk of this property.
Request Neighbourhood Information
Learn more about the neighbourhood and amenities around this home
Request NowPayment Calculator
- $
- %$
- %
- Principal and Interest 0
- Property Taxes 0
- Strata / Condo Fees 0

