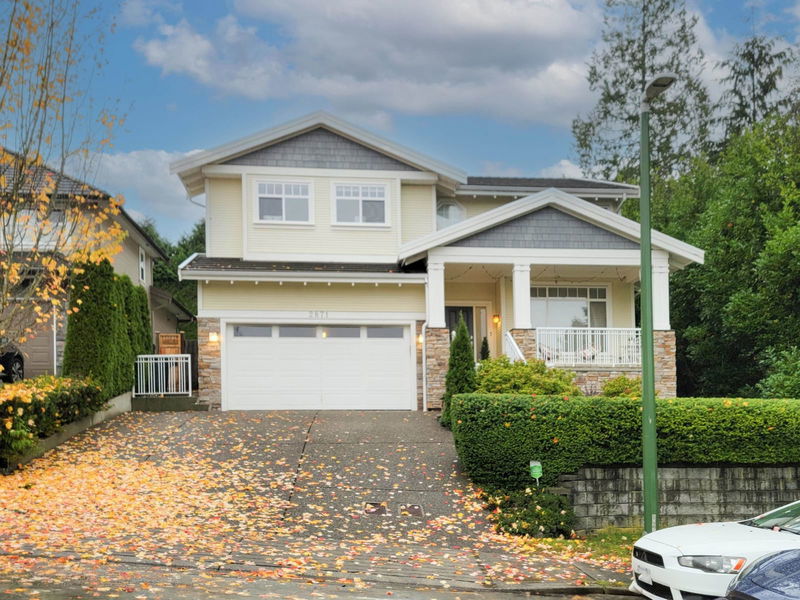Key Facts
- MLS® #: R2941736
- Property ID: SIRC2155814
- Property Type: Residential, Single Family Detached
- Living Space: 4,117 sq.ft.
- Lot Size: 0.16 ac
- Year Built: 2003
- Bedrooms: 4+2
- Bathrooms: 3+1
- Parking Spaces: 4
- Listed By:
- Domicile Real Estate Corp.
Property Description
Discover this centrally located family home, perfect for modern living! With easy access to transportation, schools, and essential amenities, convenience is at your doorstep. This spacious residence boasts four bedrooms on the upper floor and a newly renovated kitchen featuring elegant quartz countertops and stainless steel appliances; the open layout seamlessly connects the eating area and great room, highlighted by soaring ceilings. Enjoy separate dining and living spaces for added comfort. The large basement includes an extra bedroom, and a legal one-bedroom suite, ideal for guests or rental income. Step outside to a covered patio, perfect for outdoor entertaining. This home is a true family retreat in a sought-after neighbourhood!
Rooms
- TypeLevelDimensionsFlooring
- BedroomAbove17' 2" x 10'Other
- BedroomAbove13' 3.9" x 9' 9"Other
- Walk-In ClosetAbove7' 3" x 6' 2"Other
- Recreation RoomBasement14' 5" x 16' 6"Other
- BedroomBasement11' 9" x 11' 6.9"Other
- BedroomBasement9' 9" x 11' 6.9"Other
- Living roomBasement12' 9.9" x 16' 3"Other
- Dining roomBasement9' 5" x 10' 3"Other
- KitchenBasement10' 6" x 9' 6"Other
- UtilityBasement13' 9" x 3' 6"Other
- Living roomMain13' 3.9" x 12' 3"Other
- Dining roomMain9' 9.9" x 11' 6"Other
- KitchenMain15' 9.6" x 11' 6"Other
- Eating AreaMain7' x 11' 11"Other
- Family roomMain13' 9.6" x 16' 6"Other
- DenMain9' 3.9" x 9' 11"Other
- Laundry roomMain6' 6" x 14' 9.6"Other
- Primary bedroomAbove15' 8" x 18' 9.9"Other
- BedroomAbove12' 9" x 9' 9.9"Other
Listing Agents
Request More Information
Request More Information
Location
2871 Mclaughlin Avenue, Coquitlam, British Columbia, V3B 8E4 Canada
Around this property
Information about the area within a 5-minute walk of this property.
Request Neighbourhood Information
Learn more about the neighbourhood and amenities around this home
Request NowPayment Calculator
- $
- %$
- %
- Principal and Interest 0
- Property Taxes 0
- Strata / Condo Fees 0

