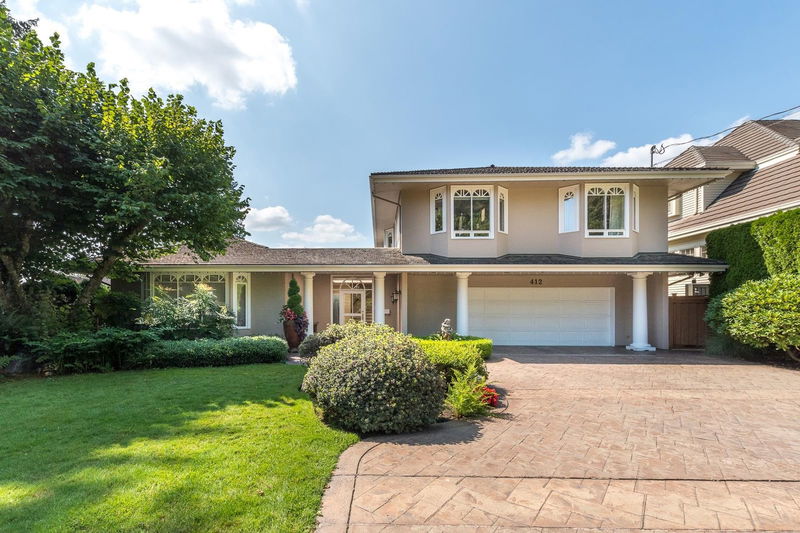Key Facts
- MLS® #: R2939960
- Property ID: SIRC2148955
- Property Type: Residential, Single Family Detached
- Living Space: 6,755 sq.ft.
- Lot Size: 0.49 ac
- Year Built: 1986
- Bedrooms: 5
- Bathrooms: 3+2
- Parking Spaces: 6
- Listed By:
- Royal LePage West Real Estate Services
Property Description
Exec Estate on 2 of Coq's Premier Streets. Approx 1/2 acre lot subdividable (check w/City) w/1 lot remaining on Walker & 1 new lot fronting Selman (private cds). Currently the 1/2 acre has stunning 6700+SF custom built home. Main flr has updated gourmet kitch overlooking park-like yard w/pool, pool house w/wetbar, bath w/shower & 71'x70' deck ideal for entertaining. Large living rm w/vaulted ceilings & wood F/P, french drs lead into formal dining rm & through to kitch. Family rm, office & laundry also on main. Upstairs has 5 bdrms, 2 w/shared ensuite. Primary has large w-i closet, 5pc ensuite, large sitting rm & deck overlooking pool & backyard. Bsmt has billiards, games rm, wine cellar, gym & loads of storage. This is a rare opportunity to own a very unique package.
Rooms
- TypeLevelDimensionsFlooring
- Primary bedroomAbove16' x 17' 3.9"Other
- Walk-In ClosetAbove14' 6" x 11' 3"Other
- StudyAbove11' 8" x 17' 3.9"Other
- BedroomAbove17' 3" x 11' 3"Other
- BedroomAbove15' x 11' 5"Other
- BedroomAbove11' 5" x 11' 3"Other
- BedroomAbove15' x 11' 3"Other
- PlayroomBasement21' 3" x 16' 11"Other
- Recreation RoomBasement16' 3.9" x 26' 6.9"Other
- Exercise RoomBasement14' x 10' 9"Other
- Living roomMain29' 6" x 18' 11"Other
- Wine cellarBasement7' 6.9" x 11' 9.9"Other
- StorageBasement11' 3.9" x 12' 6"Other
- StorageBasement5' 5" x 10' 11"Other
- Dining roomMain14' 6.9" x 18' 11"Other
- KitchenMain14' 6" x 18' 9.6"Other
- Eating AreaMain9' 5" x 18' 9.6"Other
- Family roomMain17' x 17' 8"Other
- Home officeMain19' 3.9" x 11' 9.6"Other
- Laundry roomMain12' 6" x 11' 9.6"Other
- Mud RoomMain4' 9.9" x 8' 9.6"Other
- FoyerMain16' x 12' 11"Other
Listing Agents
Request More Information
Request More Information
Location
412 Walker Street, Coquitlam, British Columbia, V3K 4E3 Canada
Around this property
Information about the area within a 5-minute walk of this property.
Request Neighbourhood Information
Learn more about the neighbourhood and amenities around this home
Request NowPayment Calculator
- $
- %$
- %
- Principal and Interest 0
- Property Taxes 0
- Strata / Condo Fees 0

