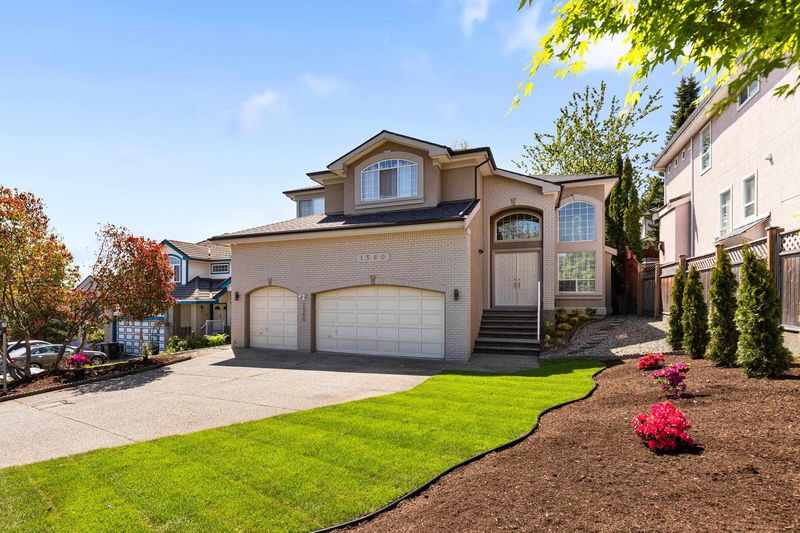Key Facts
- MLS® #: R2938954
- Property ID: SIRC2144973
- Property Type: Residential, Single Family Detached
- Living Space: 4,448 sq.ft.
- Lot Size: 0.15 ac
- Year Built: 1995
- Bedrooms: 6
- Bathrooms: 4
- Parking Spaces: 4
- Listed By:
- Royal LePage West Real Estate Services
Property Description
Team Bold proudly presents this welcoming family home with an exceptional floor plan. Enter through a grand foyer adorned w. high ceilings, leading into the formal living/dining space, which seamlessly flows into the updated kitchen. Unwind in the bright family room, complete w/fireplace, walk out to a new deck & beautifully landscaped backyard. Upstairs, you’ll find 4 generous bdrms, including a spacious primary suite featuring a newly designed spa ensuite. The basement boasts a separate entrance & an expansive open layout, ideal for a family member. Recent updates include a 5 yr. old roof, fresh exterior & interior paint, renovated kitchen & bathrooms, as well as enhanced front & back landscaping. Schedule your appointment today to discover all the amazing features and much more.
Rooms
- TypeLevelDimensionsFlooring
- Walk-In ClosetAbove6' x 3' 6.9"Other
- BedroomAbove11' 6.9" x 11' 11"Other
- BedroomAbove11' x 11' 6"Other
- Primary bedroomAbove16' 11" x 19' 5"Other
- Walk-In ClosetAbove5' 11" x 9' 8"Other
- StorageBelow4' 8" x 7' 9.6"Other
- Recreation RoomBelow16' 9" x 28' 11"Other
- Eating AreaBelow12' 9.6" x 9' 11"Other
- KitchenBelow10' 11" x 11' 9.9"Other
- DenBelow8' 8" x 8' 9.9"Other
- FoyerMain5' 8" x 7' 9"Other
- Flex RoomBelow13' 9.9" x 13' 9"Other
- BedroomBelow9' 6" x 11' 6"Other
- Laundry roomBelow5' 9.9" x 5' 2"Other
- Living roomMain17' 11" x 14' 9"Other
- Dining roomMain12' x 10' 5"Other
- KitchenMain14' 8" x 11' 9.6"Other
- Eating AreaMain9' x 9' 11"Other
- Family roomMain14' 5" x 16' 6.9"Other
- BedroomMain10' x 10'Other
- Laundry roomMain8' 8" x 5' 5"Other
- BedroomAbove14' 5" x 15' 3"Other
Listing Agents
Request More Information
Request More Information
Location
1560 Pinetree Way, Coquitlam, British Columbia, V3E 2Z6 Canada
Around this property
Information about the area within a 5-minute walk of this property.
Request Neighbourhood Information
Learn more about the neighbourhood and amenities around this home
Request NowPayment Calculator
- $
- %$
- %
- Principal and Interest 0
- Property Taxes 0
- Strata / Condo Fees 0

