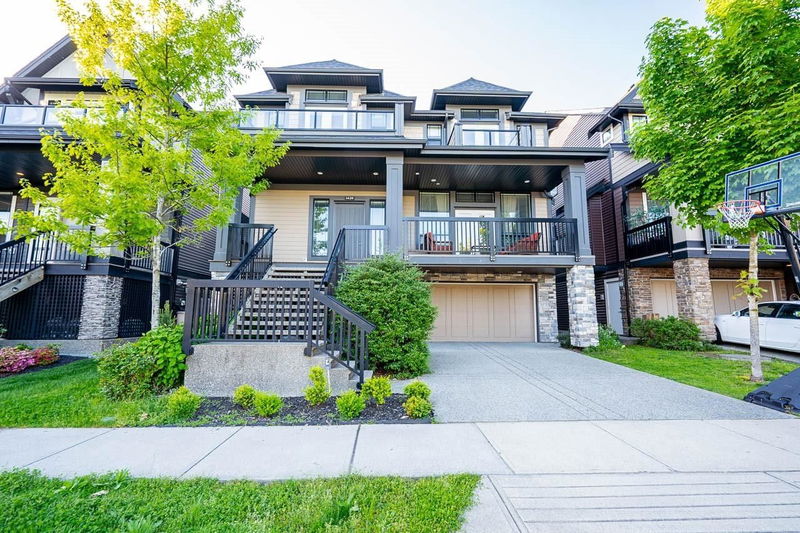Key Facts
- MLS® #: R2938525
- Property ID: SIRC2143290
- Property Type: Residential, Single Family Detached
- Living Space: 3,815 sq.ft.
- Lot Size: 4,356 sq.ft.
- Year Built: 2017
- Bedrooms: 4+1
- Bathrooms: 3+1
- Parking Spaces: 4
- Listed By:
- RE/MAX Crest Realty
Property Description
Discover unparalleled craftsmanship and meticulous attention to detail with Foxridge Homes, delivering an unparalleled living experience for the discerning homeowner. Experience the epitome of modern living with our open concept designs seamlessly blending living, dining, and kitchen spaces and a spacious walk-in pantry catering to all your storage needs. Main floor offers a Private Home Office. Upper Level 3 Bedroom plus Den/4th Bedroom. Luxury Master bedroom featuring a lavish 5-piece SPA-LIKE en-suite, a sprawling walk-in closet, majestic, vaulted ceilings, and a private balcony offering panoramic views of mountains and rivers. Basement with Lots of Potential for additional living space and a separate entrance, offering endless possibilities for customization and expansion.
Rooms
- TypeLevelDimensionsFlooring
- Living roomMain17' 11" x 15' 11"Other
- Dining roomMain17' 6" x 11' 8"Other
- KitchenMain18' x 9' 3"Other
- PantryMain6' 8" x 4' 2"Other
- Home officeMain12' x 11'Other
- FoyerMain10' 11" x 7' 6"Other
- Primary bedroomAbove17' 8" x 15' 6"Other
- Walk-In ClosetAbove11' 9.6" x 8' 11"Other
- BedroomAbove13' 9.6" x 11' 11"Other
- BedroomAbove12' 6.9" x 12'Other
- BedroomAbove16' 3" x 9' 6.9"Other
- Laundry roomAbove9' 3" x 5' 9.9"Other
- Recreation RoomBasement21' 9.9" x 18' 8"Other
- BedroomBasement11' 6" x 12' 5"Other
- StorageBasement10' 9.6" x 6' 11"Other
- UtilityBasement15' 9" x 10' 8"Other
Listing Agents
Request More Information
Request More Information
Location
1420 Shay Street, Coquitlam, British Columbia, V3E 0L5 Canada
Around this property
Information about the area within a 5-minute walk of this property.
Request Neighbourhood Information
Learn more about the neighbourhood and amenities around this home
Request NowPayment Calculator
- $
- %$
- %
- Principal and Interest $11,231 /mo
- Property Taxes n/a
- Strata / Condo Fees n/a

