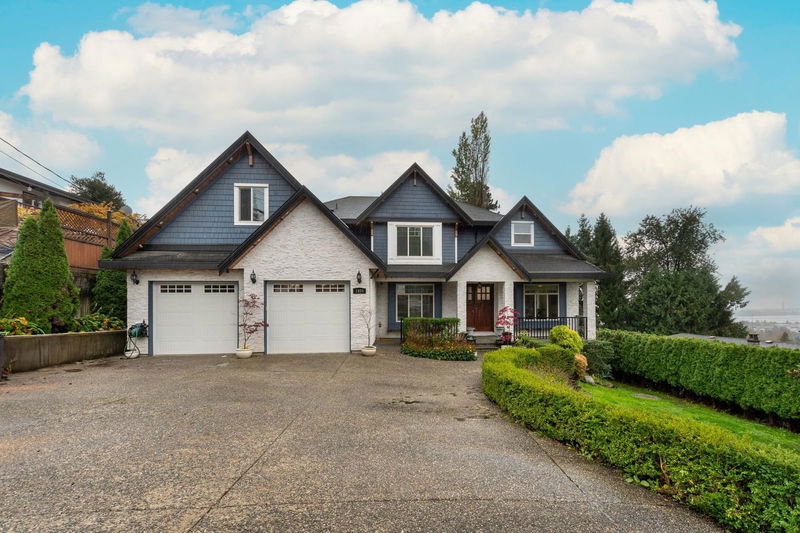Key Facts
- MLS® #: R2937482
- Property ID: SIRC2139661
- Property Type: Residential, Single Family Detached
- Living Space: 5,365 sq.ft.
- Lot Size: 0.25 ac
- Year Built: 2013
- Bedrooms: 6+3
- Bathrooms: 6+2
- Listed By:
- Nationwide Realty Corp.
Property Description
Beautifully maintained air conditioned 3-level home with radiant heat flooring, built in 2013. Ideal for large or multi-generational families with 5252 sq ft house on a 77'x140'SF southwest facing fenced lot, great for summertime gatherings and BBQ's. Main floor comes with office, bedroom with 4-piece ensuite, living room, dining room, spacious kitchen, wok kitchen, pantry and family room. Upper floor boasts 5 large bedrooms with full ensuites in 4. Primary bedroom includes jacuzzi tub and private balcony. Basement has a media room, gym, a 2- bedroom suite and a 1-bedroom suite with separate entrances, Close to Cape Horn elementary, Montgomery Middle and Centennial Secondary schools, shopping and transit.
Rooms
- TypeLevelDimensionsFlooring
- BedroomAbove13' 9.6" x 12' 3"Other
- BedroomAbove10' x 12'Other
- BedroomAbove11' 9.9" x 11' 2"Other
- BedroomAbove23' 3" x 7' 11"Other
- AtticAbove16' 2" x 14' 8"Other
- BedroomBasement10' 5" x 8' 6.9"Other
- BedroomBasement9' 6" x 12'Other
- KitchenBasement11' 3" x 9' 6.9"Other
- Living roomBasement13' 6" x 9'Other
- Bar RoomBasement10' 6" x 11' 2"Other
- Living roomMain13' 6" x 12'Other
- Media / EntertainmentBasement18' 6.9" x 11' 3"Other
- Flex RoomBasement9' 3.9" x 10' 11"Other
- BedroomBasement11' 2" x 11' 3"Other
- Living roomBasement14' 2" x 8' 2"Other
- KitchenBasement10' 6.9" x 7' 5"Other
- Dining roomMain11' x 11' 8"Other
- Family roomMain14' 2" x 17' 9"Other
- KitchenMain14' 2" x 13' 6"Other
- Wok KitchenMain12' 3" x 5' 3"Other
- Eating AreaMain12' 3" x 10'Other
- BedroomMain9' 8" x 9' 3.9"Other
- Primary bedroomAbove14' 2" x 16' 11"Other
- Walk-In ClosetAbove6' 6.9" x 9' 9"Other
Listing Agents
Request More Information
Request More Information
Location
1984 Peterson Avenue, Coquitlam, British Columbia, V3K 1L9 Canada
Around this property
Information about the area within a 5-minute walk of this property.
Request Neighbourhood Information
Learn more about the neighbourhood and amenities around this home
Request NowPayment Calculator
- $
- %$
- %
- Principal and Interest 0
- Property Taxes 0
- Strata / Condo Fees 0

