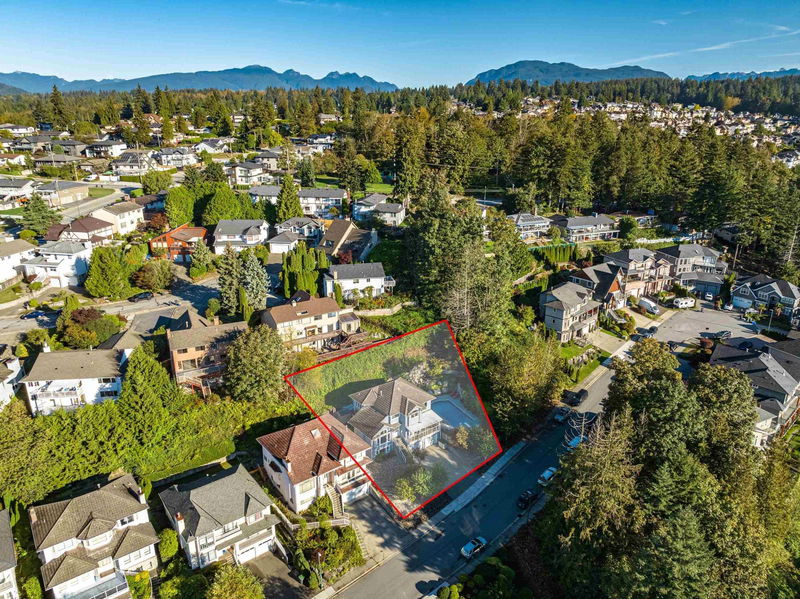Key Facts
- MLS® #: R2930863
- Property ID: SIRC2110161
- Property Type: Residential, Single Family Detached
- Living Space: 3,414 sq.ft.
- Lot Size: 0.22 ac
- Year Built: 1998
- Bedrooms: 4
- Bathrooms: 3+1
- Parking Spaces: 4
- Listed By:
- Macdonald Realty (Langley)
Property Description
Are you wishing for a quality extremely well maintained and upgraded home? Centrally located on a no through street, walking distance to the school-easy commute to shopping and services. The Southerly views are a constant visual pleasure to enjoy from the front balcony. Many upgrades include: Solid Pine Interior doors & bifolds-entire kitchen 2023 with new cabinets/Island with granite countertops-Fulgor appliances-Gas stove-built in China cabinets-California Closets in upstairs bedrooms-Ensuite reno -3/4 inch hardwood floors main and upstairs floors-Neutral interior paint Sept. 2024- 70 oz. carpet with thick underlay Sept 2024 in den, living room, basement rec. room-soundproofed plus extra insulation.16x34 Ft in ground pool-and the list goes on. An absolute must view to appreciate.
Rooms
- TypeLevelDimensionsFlooring
- BedroomAbove10' 9" x 11' 3"Other
- BedroomAbove11' 5" x 15' 6.9"Other
- KitchenBelow8' 3.9" x 9' 2"Other
- Dining roomBelow7' x 14' 2"Other
- Recreation RoomBelow13' 2" x 18' 11"Other
- BedroomBelow10' 8" x 12' 6"Other
- StorageBelow3' 6.9" x 4' 11"Other
- KitchenMain9' 6.9" x 16' 3.9"Other
- Eating AreaMain10' 9.6" x 14' 9"Other
- Family roomMain14' 3" x 15' 9.9"Other
- Dining roomMain11' 3" x 12' 11"Other
- Living roomMain13' 11" x 21' 5"Other
- PantryMain3' 9" x 3' 9.9"Other
- Home officeMain11' 9.6" x 11' 5"Other
- FoyerMain6' 9.6" x 6' 9"Other
- Primary bedroomAbove14' 5" x 15'Other
Listing Agents
Request More Information
Request More Information
Location
2233 Kaptey Avenue, Coquitlam, British Columbia, V3K 6C7 Canada
Around this property
Information about the area within a 5-minute walk of this property.
Request Neighbourhood Information
Learn more about the neighbourhood and amenities around this home
Request NowPayment Calculator
- $
- %$
- %
- Principal and Interest 0
- Property Taxes 0
- Strata / Condo Fees 0

