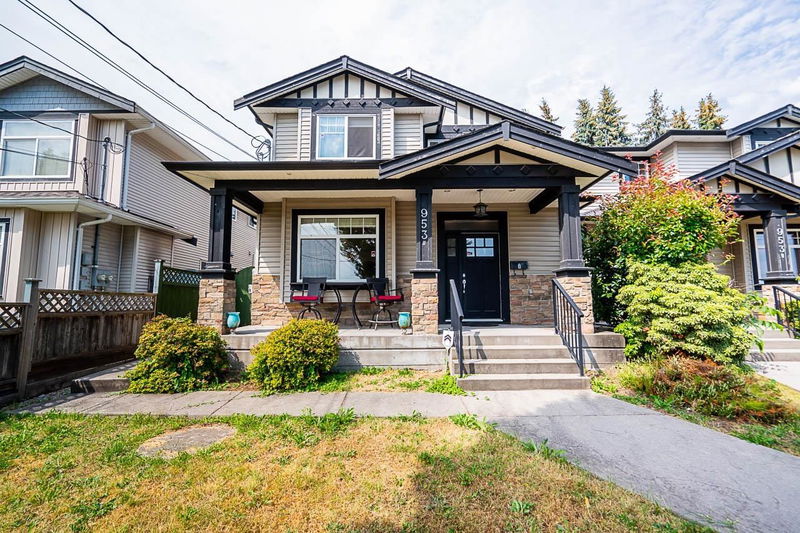Key Facts
- MLS® #: R2928320
- Property ID: SIRC2101814
- Property Type: Residential, Townhouse
- Living Space: 2,212 sq.ft.
- Year Built: 2009
- Bedrooms: 4
- Bathrooms: 3+1
- Parking Spaces: 2
- Listed By:
- Sutton Group-Alliance R.E.S.
Property Description
PRIME LOCATION! Welcome to this stunning 1/2 duplex in Maillardville, offering 2,200 sqft of living space. This spacious home features 4 bedrooms and 3.5 bathrooms, with large front and back yards. The main floor boasts a generous living and dining area with a natural gas fireplace, and a bright kitchen equipped with granite countertops and maple cabinets that opens onto a backyard patio. One bedroom and a bathroom on the main level with separate entry for SUITE POTENTIAL. Enjoy year-round comfort with radiant heating and a new tankless water heater. Ample parking with 1 car garage and two cars on the side. Conveniently located just minutes from Maillardville Community Centre, new T&T Supermarket and IKEA with easy access to Hwy 1 and Lougheed Mall. NO STRATA FEES
Rooms
- TypeLevelDimensionsFlooring
- Living roomMain11' 9.9" x 14'Other
- KitchenMain10' 3.9" x 10' 3.9"Other
- Dining roomMain11' 9.9" x 8' 8"Other
- Eating AreaMain11' 9" x 8' 6"Other
- BedroomMain10' 2" x 9' 6.9"Other
- Family roomMain10' 9.6" x 13' 6"Other
- Primary bedroomAbove12' 3" x 22' 9.6"Other
- BedroomAbove9' 6.9" x 21' 3"Other
- BedroomAbove9' 6.9" x 16' 6"Other
Listing Agents
Request More Information
Request More Information
Location
953A Alderson Avenue, Coquitlam, British Columbia, V3K 1V7 Canada
Around this property
Information about the area within a 5-minute walk of this property.
Request Neighbourhood Information
Learn more about the neighbourhood and amenities around this home
Request NowPayment Calculator
- $
- %$
- %
- Principal and Interest 0
- Property Taxes 0
- Strata / Condo Fees 0

